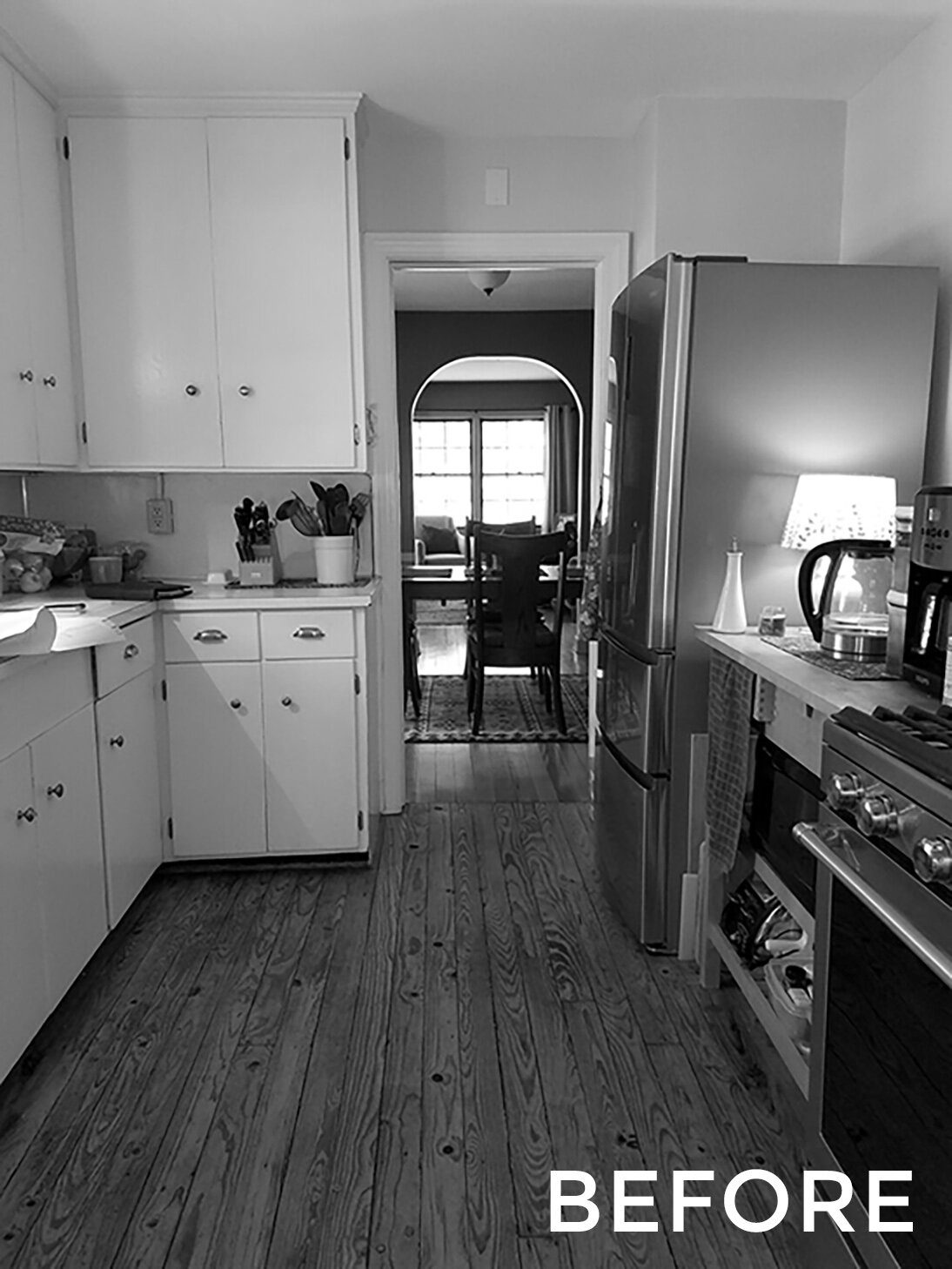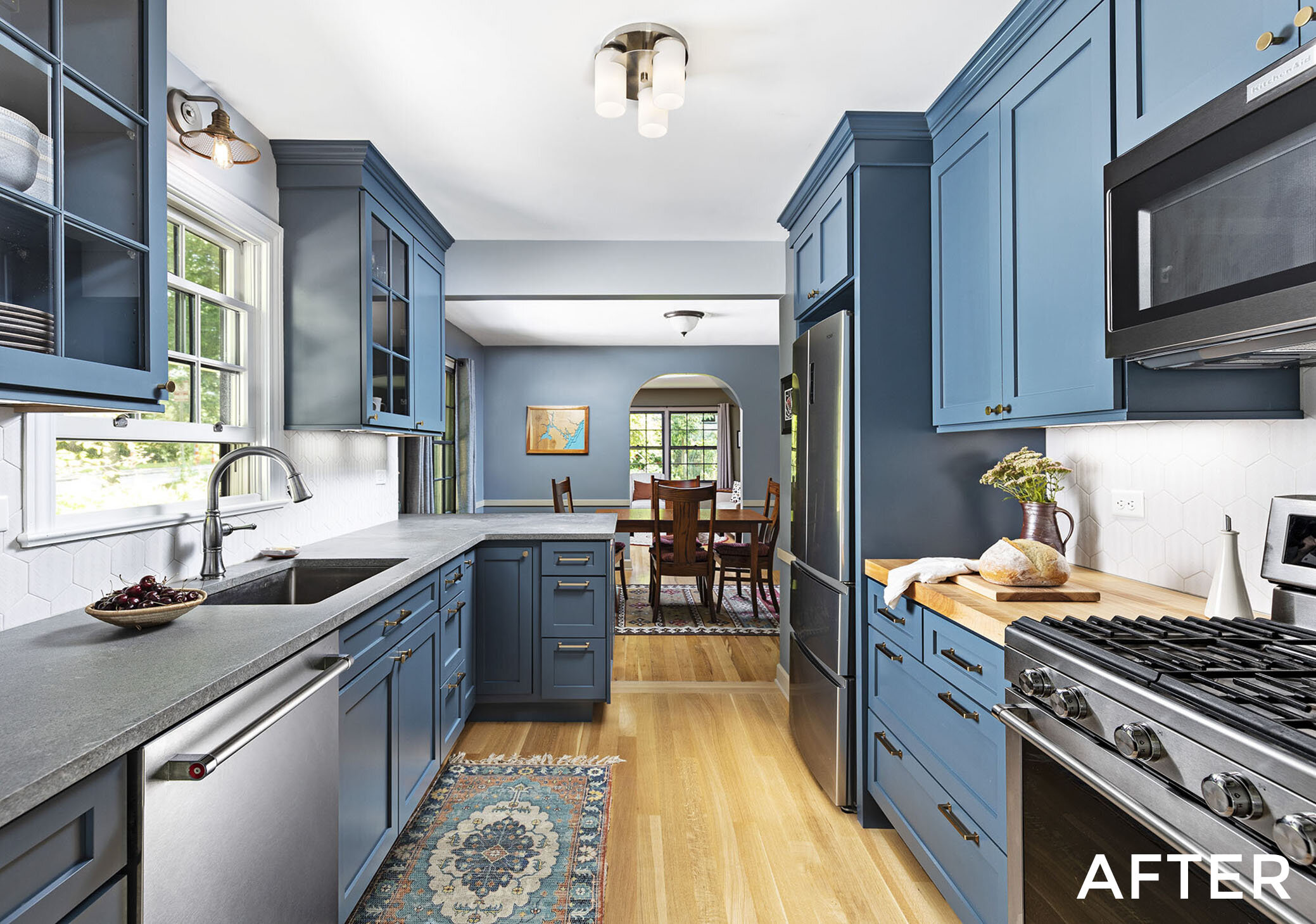
Coastal Cottage
Removing A Small Portion Of A Wall Yields A Dramatic Change In Atmosphere And Function In This Warm, Comfortable Kitchen Remodel
The Story
Client Goals
Our clients love their house and their existing kitchen, but they were tired of the function of the existing cabinets as well as how “closed off” it was to the dining room. A love of bread making in this family meant they needed multiple prep areas and better storage solutions. Also, they really wanted a new WARM color palette!
A few words our clients used to describe their dream kitchen: nothing shiny, comfort, cooking, rustic, utilitarian.
The Existing Conditions
While the kitchen was an adequate size, our clients just grew tired of the functional limitations and lack of connection to the dining room.
The pantry cabinet was narrow and deep, proving difficult to access.
A free-standing stove and refrigerator were set around a free standing base cabinet, with zero wall cabinets for cooking storage.
Other areas in the house were utilized for kitchen storage, a tell tale sign the kitchen was not working for our clients!
The Plan
Our design solution focuses on many subtle changes that provide a huge impact.
A - We removed a non-load bearing wall and created a peninsula. This opens up the view and increase our base cabinet storage.
B - We shifted appliance locations to create adjacent countertop work surfaces, and added wall cabinet storage. Also, a smaller refrigerator was utilized to maximize other storage needs.
C - The new layout allows for a corner lazy susan cabinet, with easy access to larger items.
The Colors
The color palette was inspired by having a soft and comfortable feel to the kitchen.
The cabinets feature a dark blue shaker door with color being Himalayan Eyes
The counter tops are a combination of Ceasarstone Quarts Rugged Concrete and Maple Wood Butcher Block
The tile back splash is Walker Zanger Porcelain Knit Collection Hexagon Finish: Knit, Cotton, Twill Textured
The Peninsula
We opened up the dining room wall to create a view between the dining room table in the kitchen, greatly increasing the natural light flowing into the space and improving sight lines throughout the entertaining areas of the home. It also created a unique peninsula perfect for storage and entertaining.
The Fit and Finish
Our clients were clear: the kitchen is one of the most important rooms in their home. Often several members of the family gather there to cook meals and (a favorite pastime) to make bread! This was a complicated dance in their old kitchen. More countertop space and less walls proved the perfect solution for their budget.
The Outcome
“When we invited Jef Forward to discuss gutting and then designing and remodeling our kitchen there was a mutual trust that started at our first meeting. The Forward Design Build Remodel team lays out exactly what to expect. Even though large projects are disruptive, we were prepared for each step. We were involved from beginning to end and even did some of the work ourselves, when gutting the kitchen.
They listened to what we wanted from our new kitchen. We talked about how our whole family loves to cook. We have a galley kitchen and in our old design we could fit only two people comfortably for cooking, Now with the same footprint but a tweak in the design, we can fit five people in this space and preparing meals together is really enjoyable.
We waited to write this recommendation for one year because we wanted to make sure our kitchen stood up to the craftsmanship over time. It absolutely does. We would hire Forward Design Build Remodel for future projects, so it is a given that we would recommend them to friends and family.”














