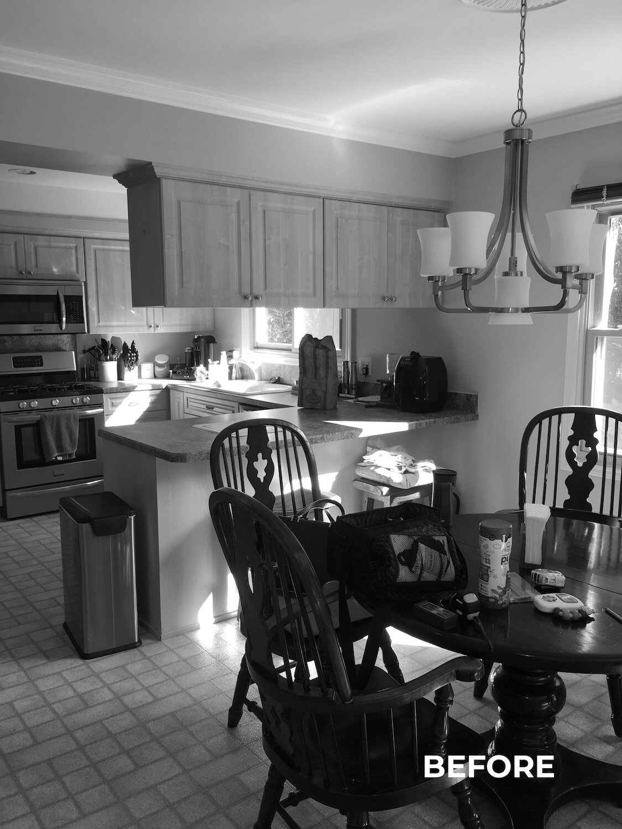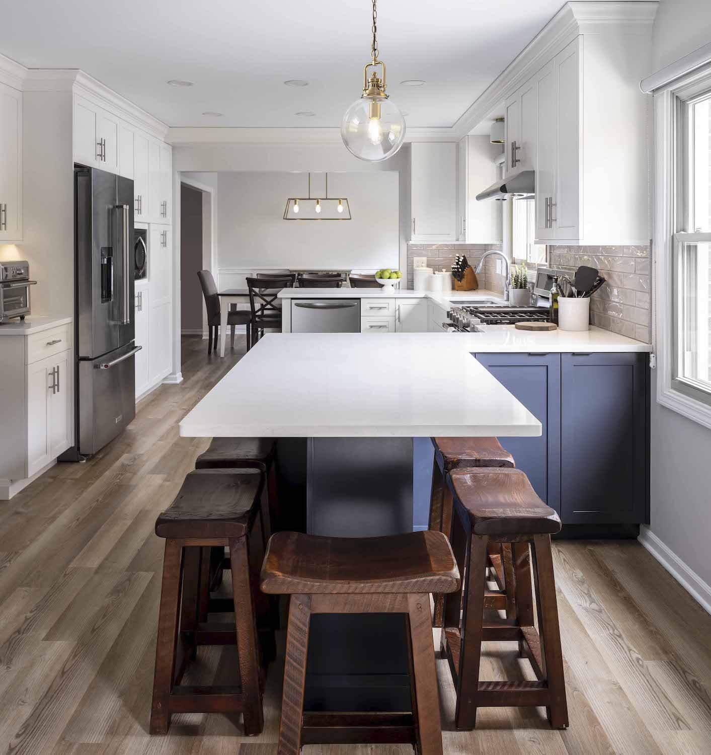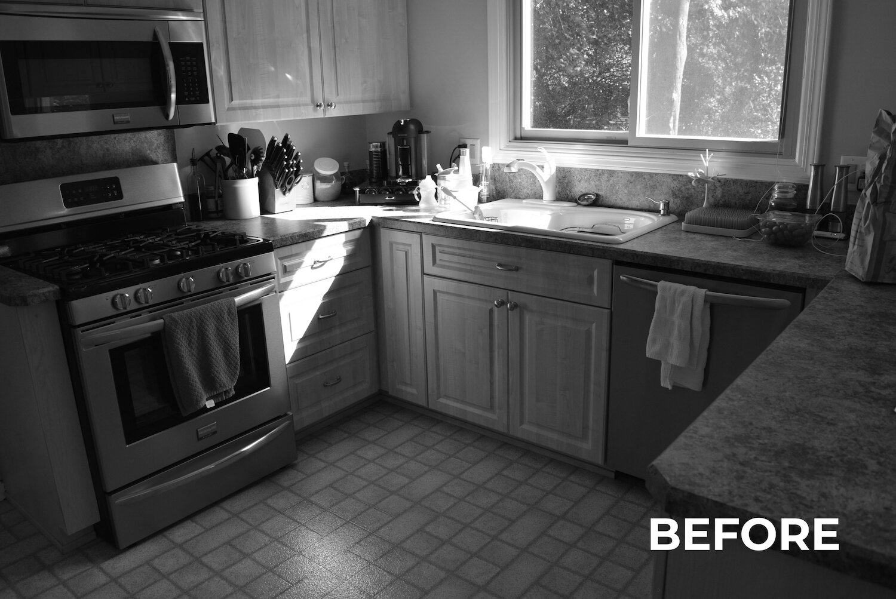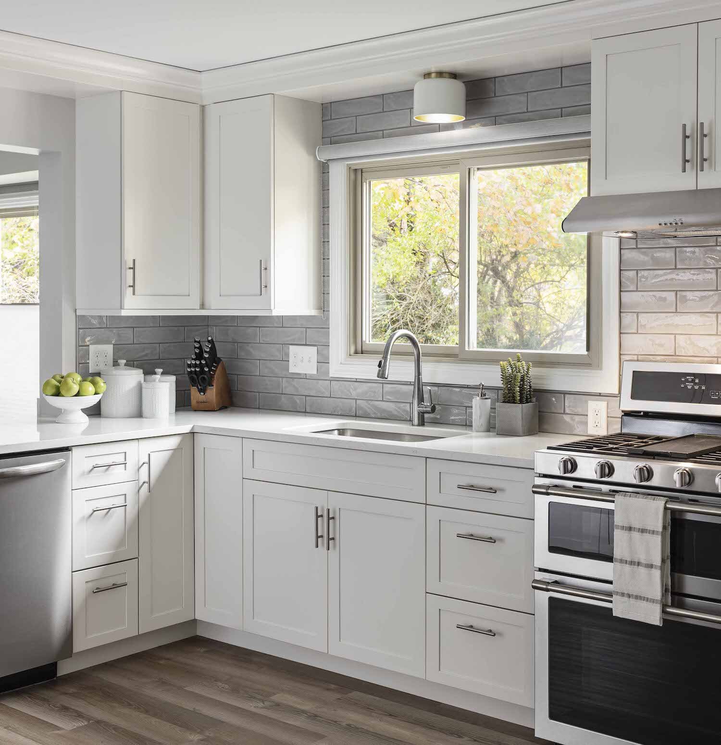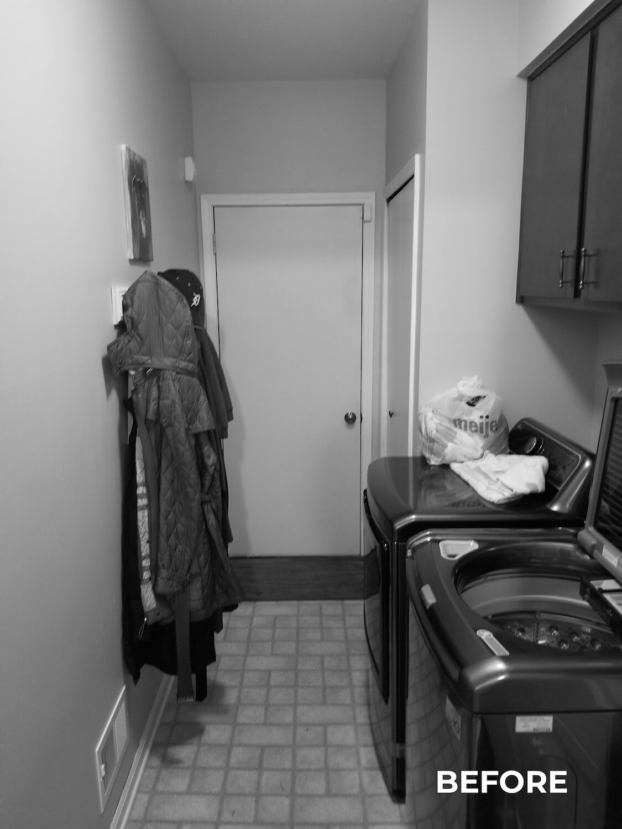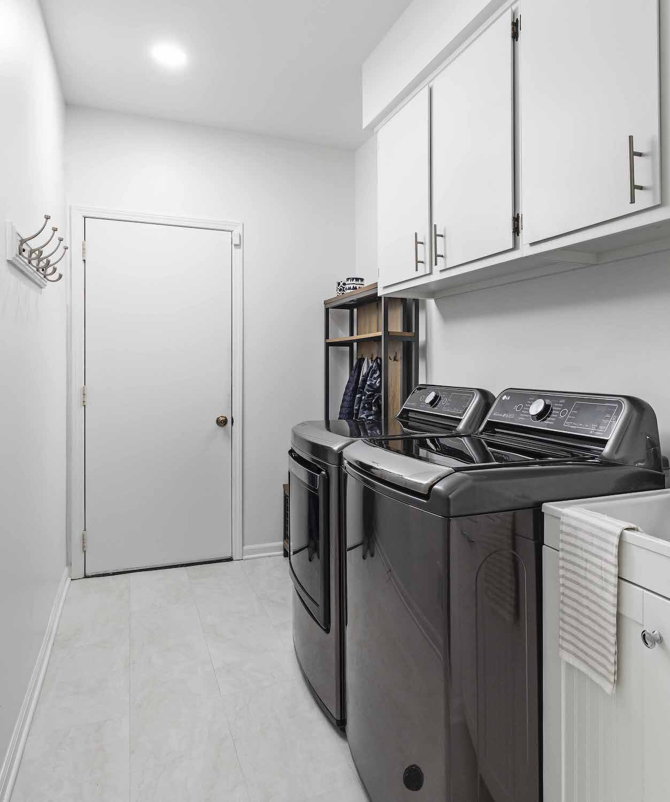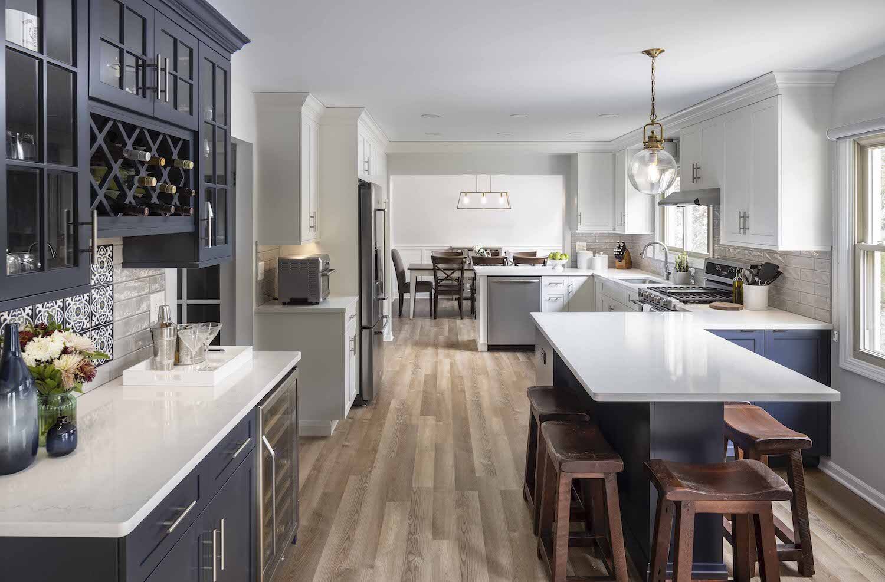
Classic Kitchen Redesign
An Updated Kitchen For A Young Family
The Story
Client Goals
This fun young family came to us wanting an updated kitchen that would better function for their daily life with two children.
They also wanted to update some of the outdated finishes in their home, including the flooring throughout the first floor and the laundry & mudroom.
The Existing Conditions
The homeowner’s current kitchen felt dark and closed off from their dining room and breakfast area. Especially when entertaining, the current kitchen was too small to service the inevitable family gathering around the coffee pot.
The Plan
We planned on a full kitchen remodel for this project. Our goal was to increase countertop space, widen the working triangle, improve the lighting plan, and expand the circulation between rooms.
To achieve a wider visual and functional connection from the kitchen to the dining room, we opened up the wall between the dining room and kitchen.
Better Circulation
The kitchen also opened up by eliminating the existing peninsula of upper cabinets through the middle of the kitchen. These design choices allowed a more seamless flow from cooking to feeding the kids or visiting with guests who are no longer sitting in a truncated separate eat-in space.
Besides the kitchen improvements, we replaced the flooring with a Luxury Vinyl Tile made to look like wood. This elevated the whole look of the first floor and brought a lot of warmth into the casual modern aesthetic our clients wanted.
Seeing in 3D
Part of our process is for clients to see the design in 3D renderings before final decisions are made. This rendering illustrates the circulation and flow of the new kitchen design.
The Perfect Peninsula
We extended the kitchen into the traditional eat-in area by creating a peninsula counter.
Coffee and Wine Bar
We also added a coffee and wine bar separate from the main kitchen work area to funnel some gathering away from the cooking area.

