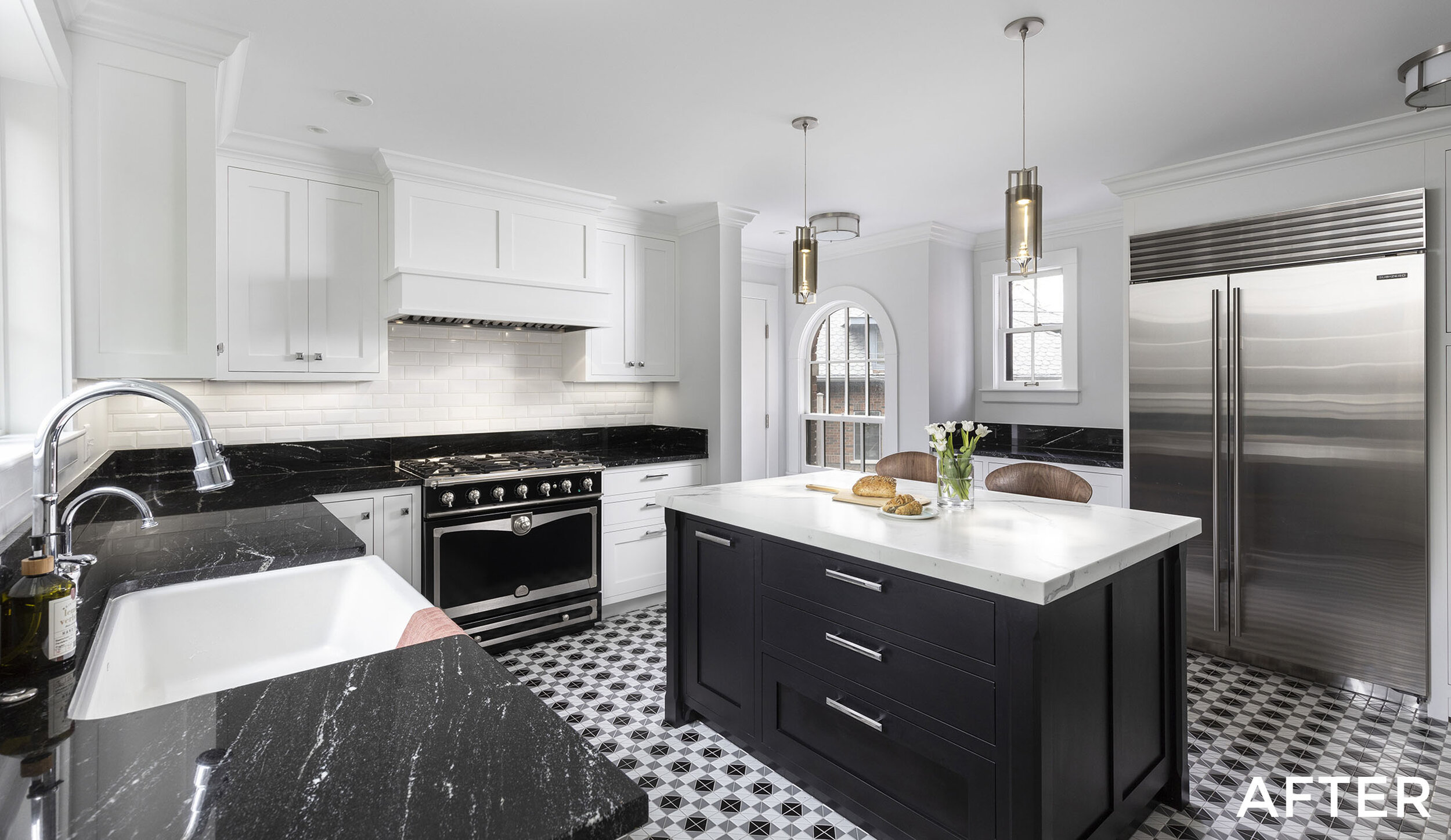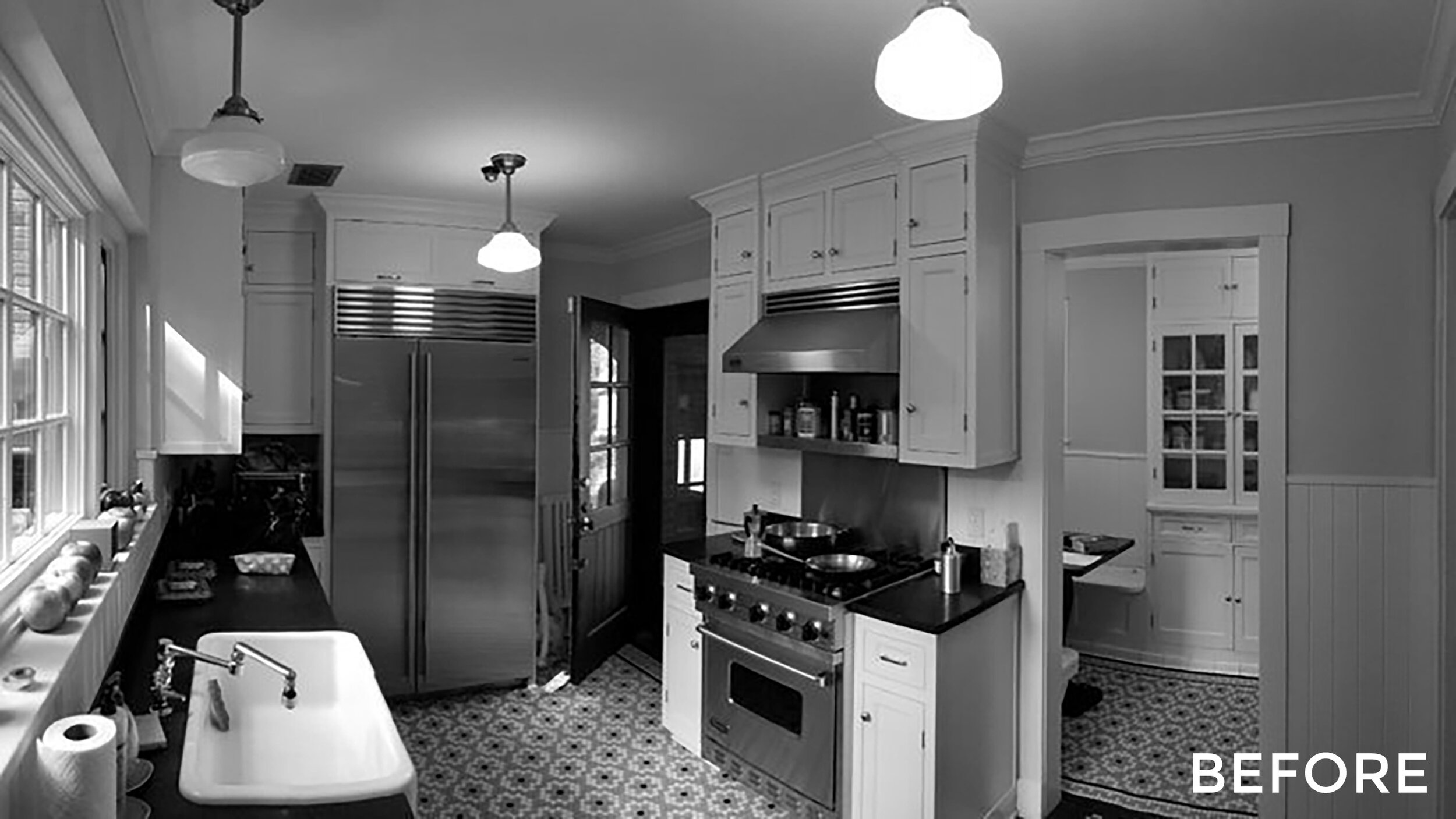
The Burns Park Beauty
A Seamless Blend Of New In A Traditional Setting In The Kitchen Remodel
The Story
Client Goals
This existing house was already gorgeous both inside and out, with beautiful details from the early twenties. It's graced with large rooms and natural light, and full of charm and wonder.
Our clients approached us to help create a functional modern kitchen while maintaining the purity of this traditional and timeless home.
The main goal of this remodel is to create a family kitchen that supports a 2-cook kitchen and face to face conversations while cooking and eating.
The Existing Conditions
The existing kitchen and butlers pantry had some very beautiful details, but lacked the working functionality of a modern kitchen.
The circulation route from the garage, passed right thru the kitchen work triangle.
The Butlers pantry provided great storage, but created a very cramped breakfast nook.
A central load bearing wall divided the two spaces, and reinforced the zig zag circulation.
The challenge is to open up the space and maintain the traditional charm of the house.
The Plan
We designed a two-cook kitchen that acts as a central hub for the family - but also looks like it has always been there.
A - We captured an additional 16 square feet of exterior space under the existing roof line, allowing us to consolidate the circulation at the entry points and create a separated circulation route from the workspace of the kitchen.
B - To maintain the exterior details of the house, we designed a custom arch window to fit inside of an existing brick arch. Making it look like it has always been there.
C - We also removed a load-bearing wall between the butler's pantry and kitchen space; this created a direct circulation path and made possible the central island that defines the new space.
Simple and Stately
Our finishes maintain the classic 1920’s Tudor revival look and feel, with a touch of art deco at the island pendents.
The Cabinets feature a contrasting white and black color scheme. The black island creates a dramatic center piece, and the white perimeter cabinets blend away and helps the space feel bigger. Cabinets are by Das Holz Haus, and feature inset doors and drawers.
The floor features a strong geometric art pattern by Ant-Tile. This vibrant pattern ties the space together and is right at home with the existing finishes in the home.
The star of the kitchen, besides the fit and finish, is the La Cornue french stove in gloss black and satin chrome finish.
Structure Plays a Huge Role
Removing a structure wall and parts of an exterior wall can normally be very very costly.
However, in this instance, this home has a very extensive foundation. Each first floor wall has a full foundation wall underneath it. We designed and installed this massive wood beam without having to expand the construction area in to the finished basement.
This home also has higher than normal ceilings, at approximately 8’-7”. In our design process, we took advantage of this information, and designed the finished ceiling to be at 8’-0” tall. This allows us conceal the drop beam and have a flush ceiling in the space.
The Features
We included many custom features that improve the functionality of the space while maintaining its charming feel.
The Result
By working to enhance the quaint charm and functionality of the house, we created a unique living space to be enjoyed for years to come!
The Outcome
“We had a positive experience working with Forward. Everyone was easy to work with, and we’re very happy with the results.”












