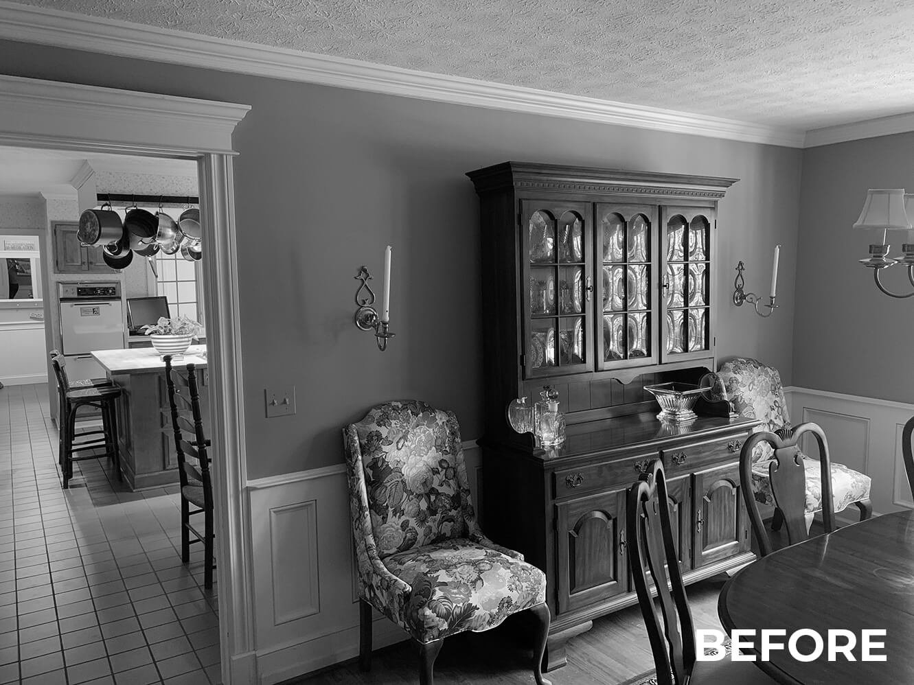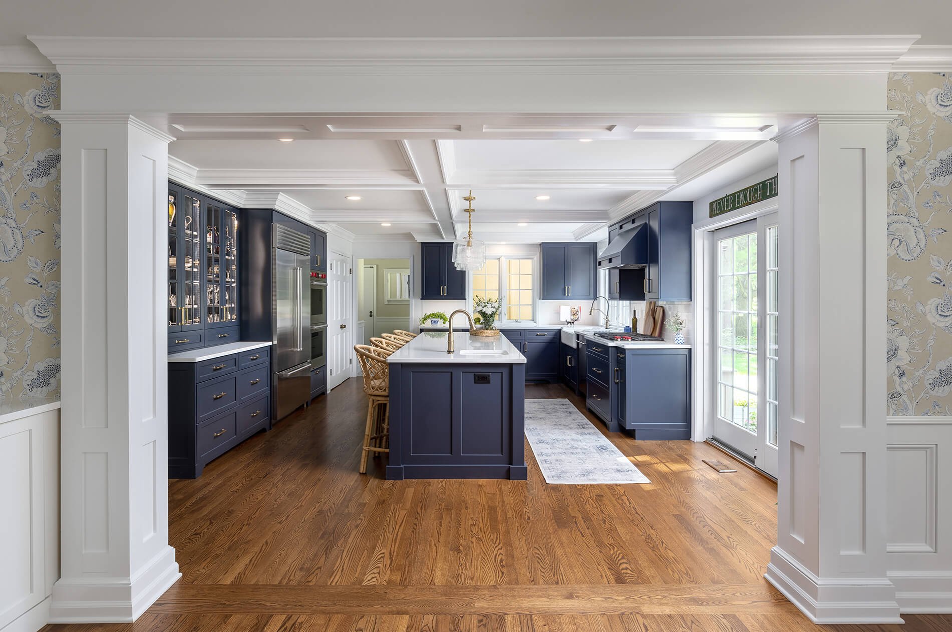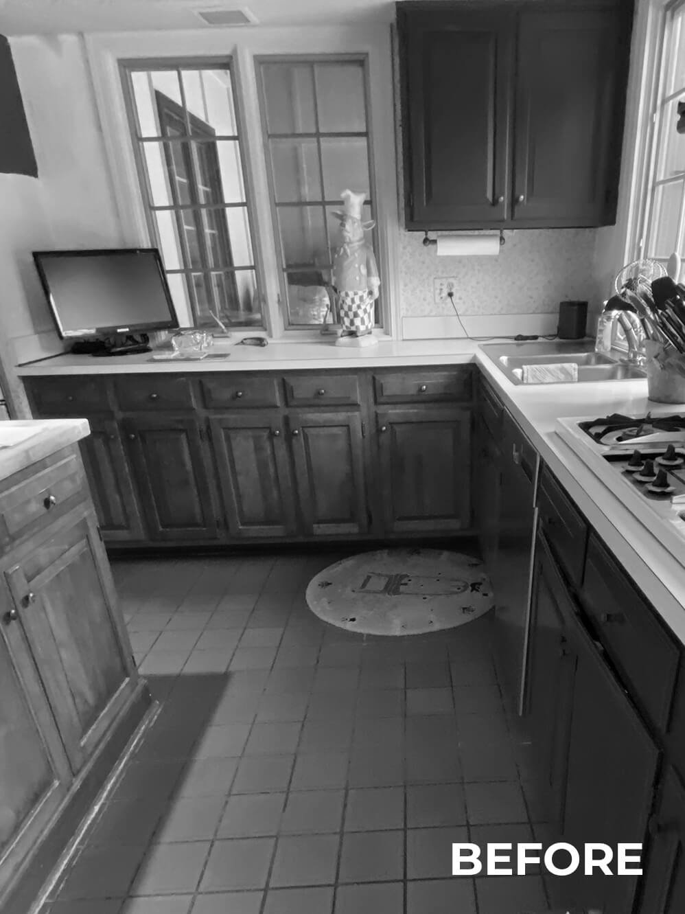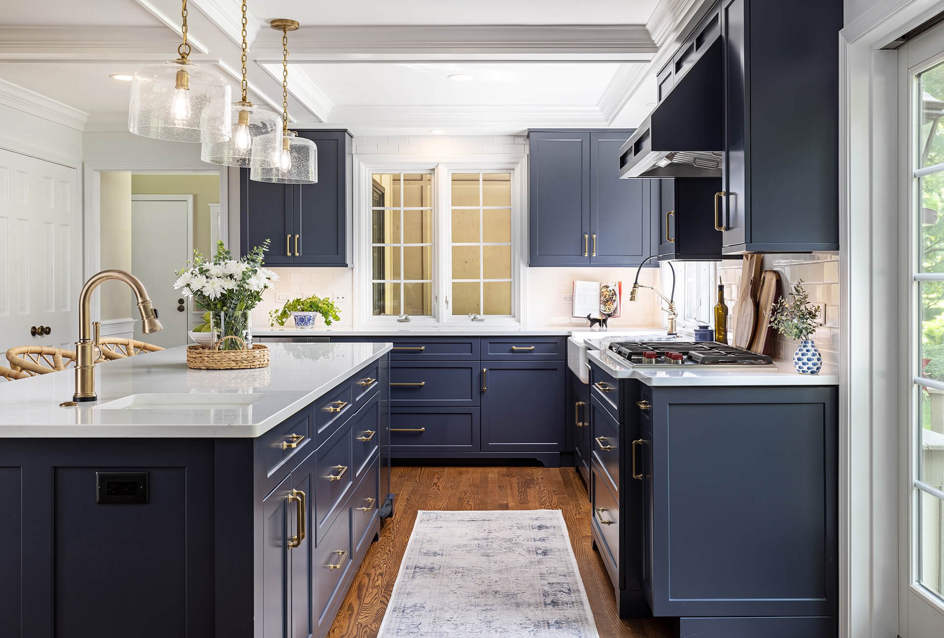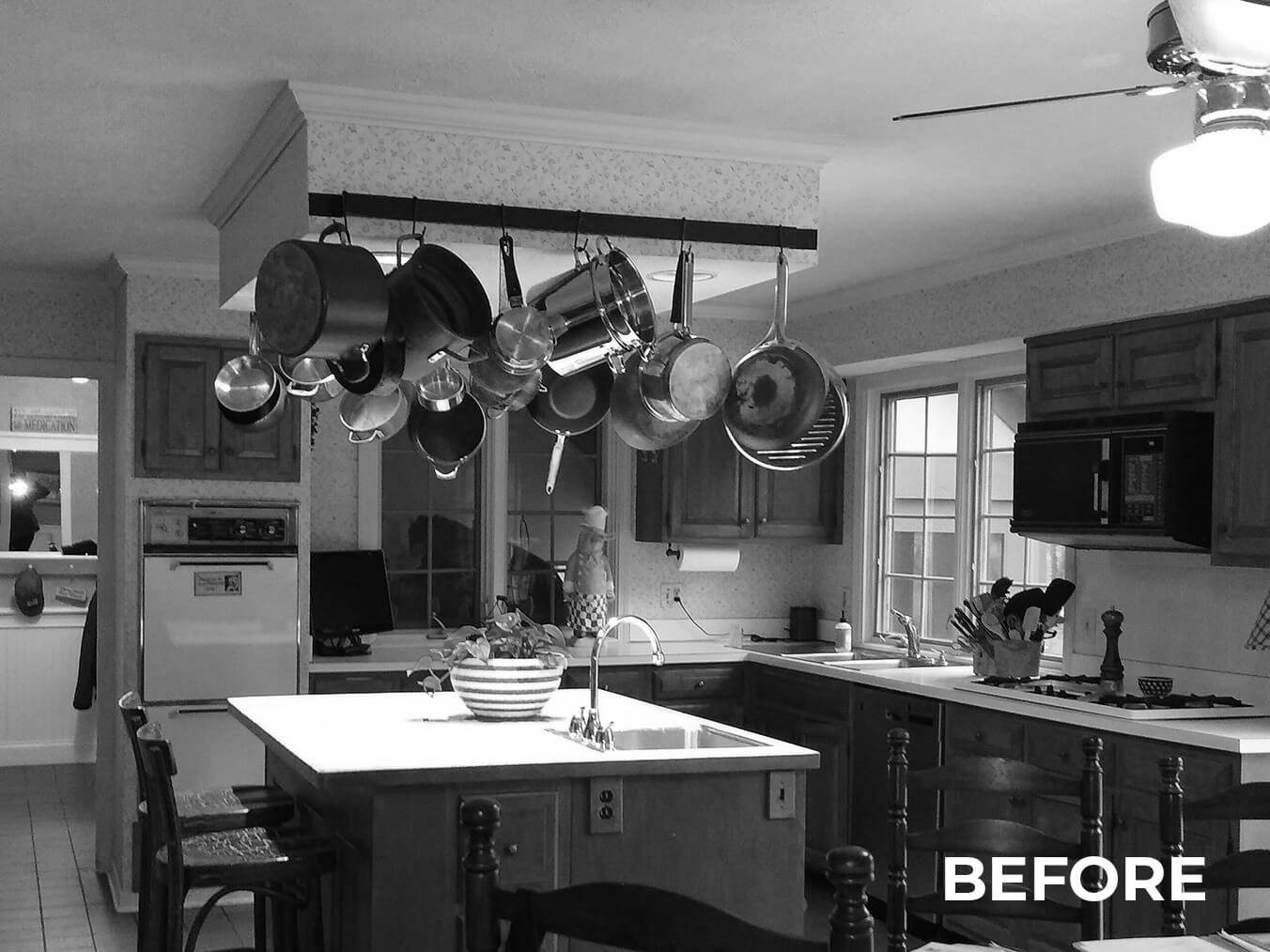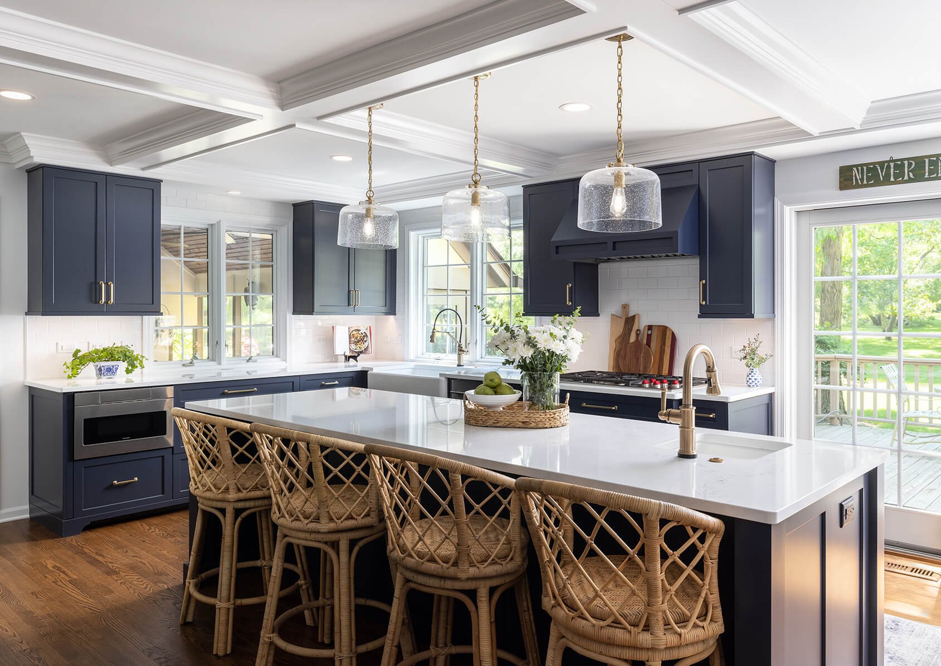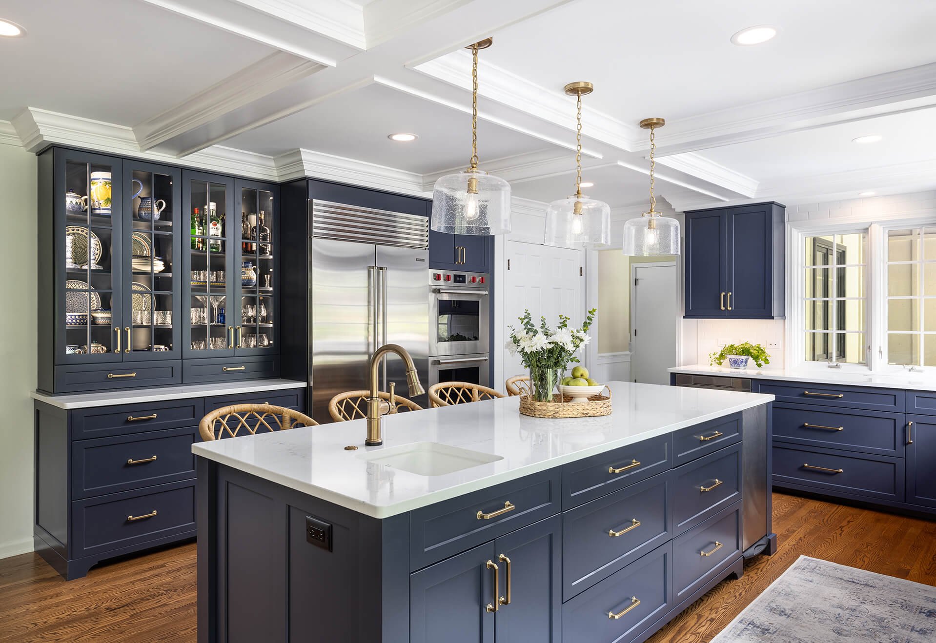
Ann Arbor Traditional Kitchen Redesign
An Updated Traditional Kitchen, Dining Room and Mudroom in the Wines Neighborhood of Ann Arbor, MI
The Story
Client Goals
Our clients came to us wanting to update their kitchen while keeping their traditional and timeless style.
They desired to open up the kitchen to the dining room and to widen doorways to make the kitchen feel less closed off from the rest of the home.
They wanted to create more functional storage and working space at the island. Other goals were to replace the sliding doors to the back deck and update lighting for a brighter, cleaner look.
The Existing Conditions
The existing kitchen had dated cabinets, flooring, lighting, appliances, wallpaper, and plumbing fixtures.
It also lacked natural light and was closed off from the rest of the house. The existing kitchen Island did not function the way they would like it to.
They lacked storage in the mudroom. The sliding glass doors to the back deck were difficult to operate.
The Plan
We created a kitchen and dining space that brings our homeowners joy to cook, dine and spend time together in.
We installed a longer, more functional island with barstool seating in the kitchen. We added pantry cabinets with roll out shelves. We widened the doorways and opened up the wall between the kitchen and dining room.
We added cabinetry with glass display doors in the kitchen and also the dining room. We updated the lighting and replaced sliding doors to the back deck. In the mudroom, we added closed storage and a built-in bench.
Increase Lighting
The clients expressed that their kitchen seemed very dark especially at night with insufficient lighting.
We added can lights and under cabinet lights as well as opened up the wall between the dining room and the kitchen. This made the space feel larger and brighter.
Matching the Homeowner’s Traditional Aesthetic
The home was built in 1970 but designed to resemble a much earlier design aesthetic. These clients were very intrigued by the traditional aesthetic.
They did not like the tile floor in the kitchen and wanted to carry the beautiful hardwood floor from the rest of the house into the kitchen. The cabinets and appliances were dated, but not in a good way. They wanted to freshen up the design with classic and timeless features. Remove soffits and add additional interest to the ceiling.
These clients really love the intricacy of the new coffered ceiling, columns, and wainscoting. They also love the look of the furniture like cabinets.
You’ll notice decorative panels at the cabinet ends as well as furniture base at the cabinet feet rather than a recessed toe kick.
Circulation
These clients did not like how divided the house was. Doorways were too small to carry laundry to the washer and dryer located in the mudroom.
They also wanted to open the kitchen to the formal dining room for better conversation while hosting.
We enlarged the doorway from the Living room to Kitchen and the Kitchen to the Mudroom.

