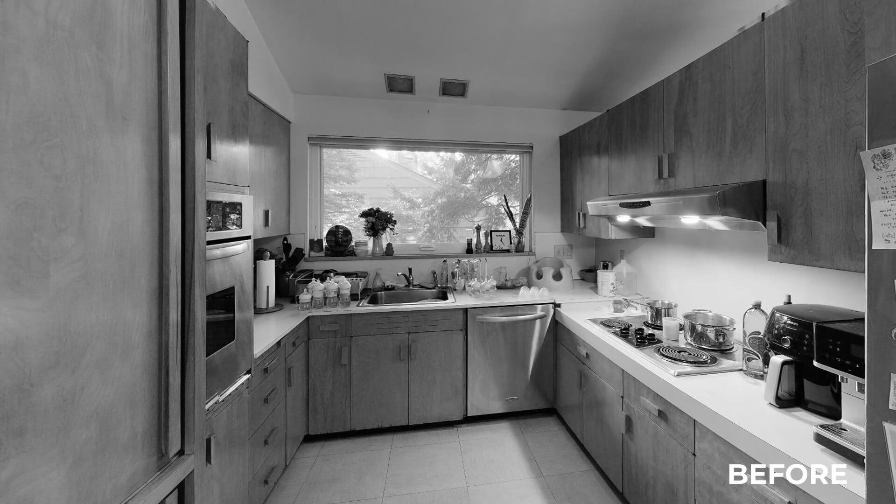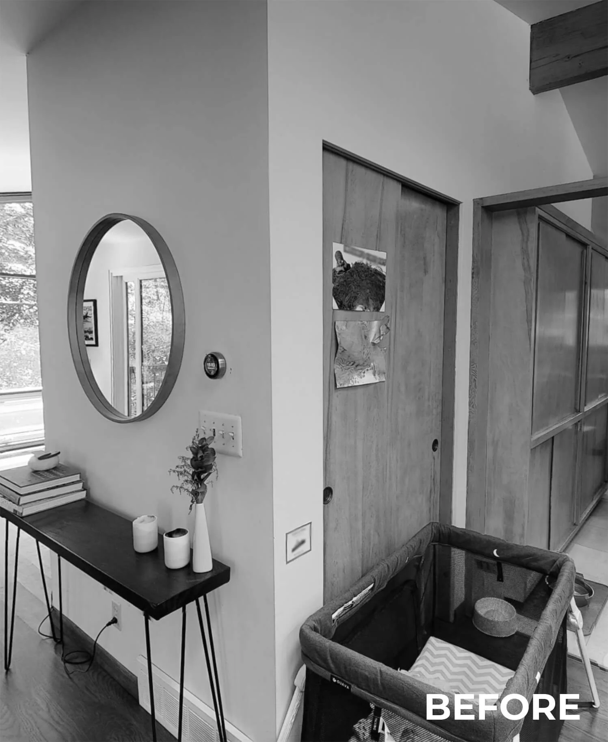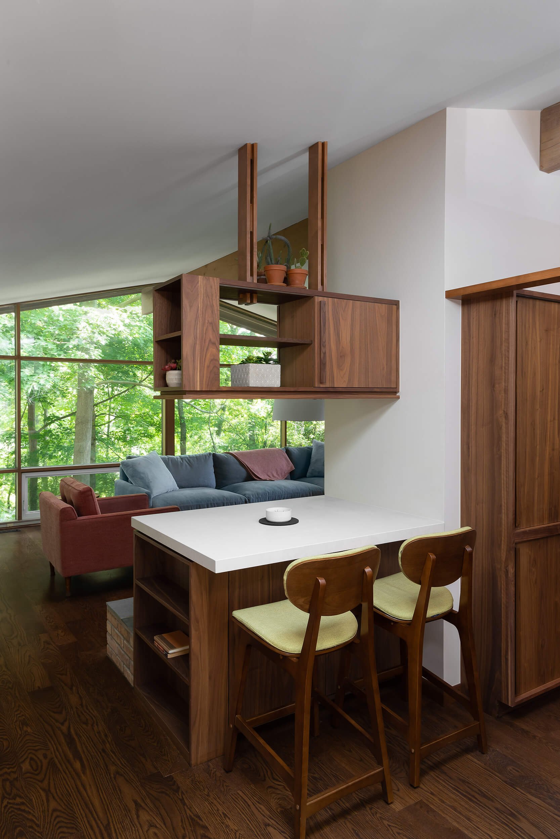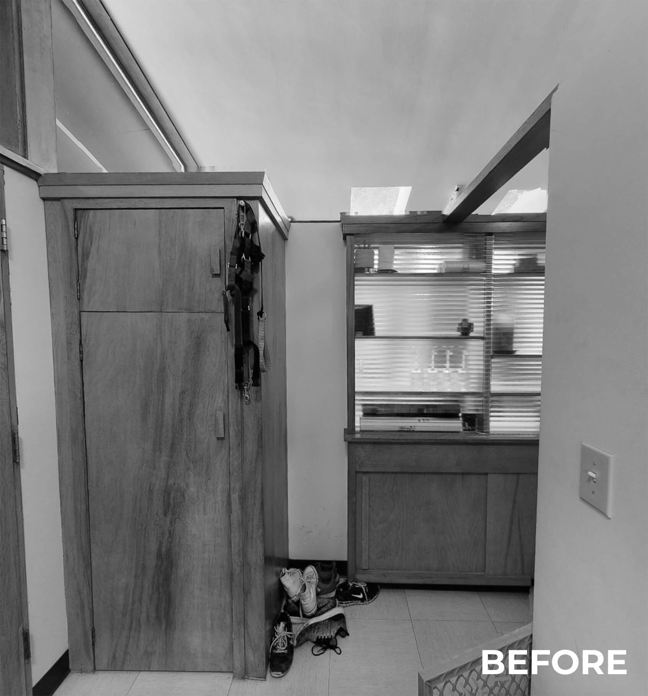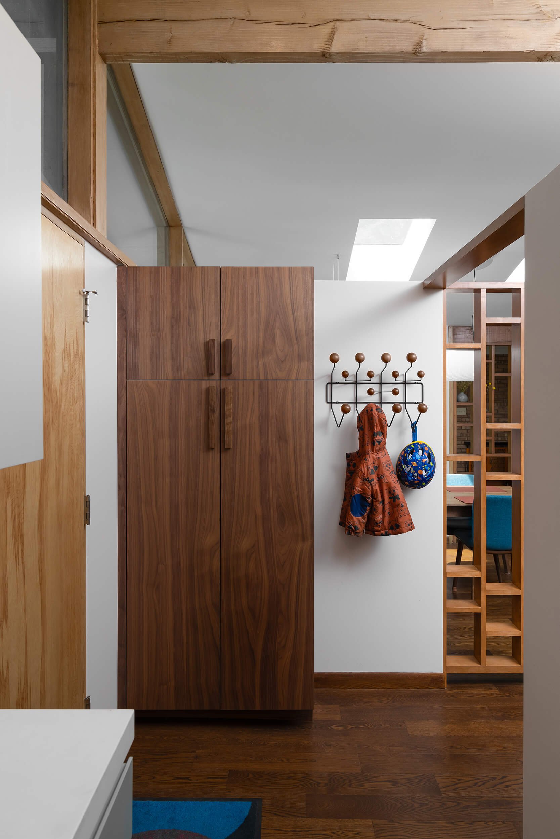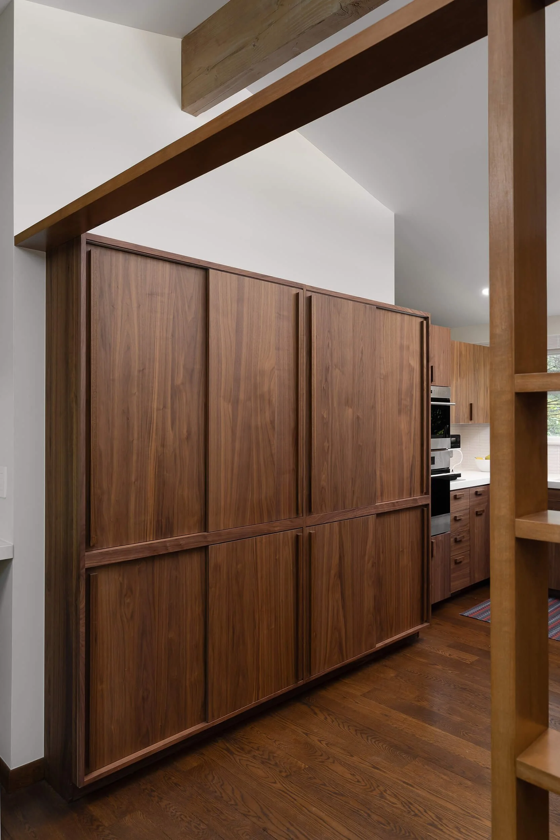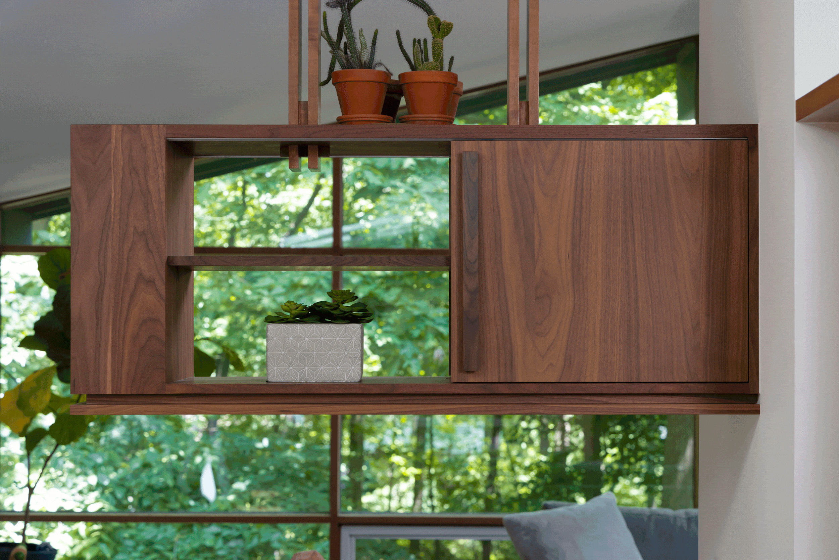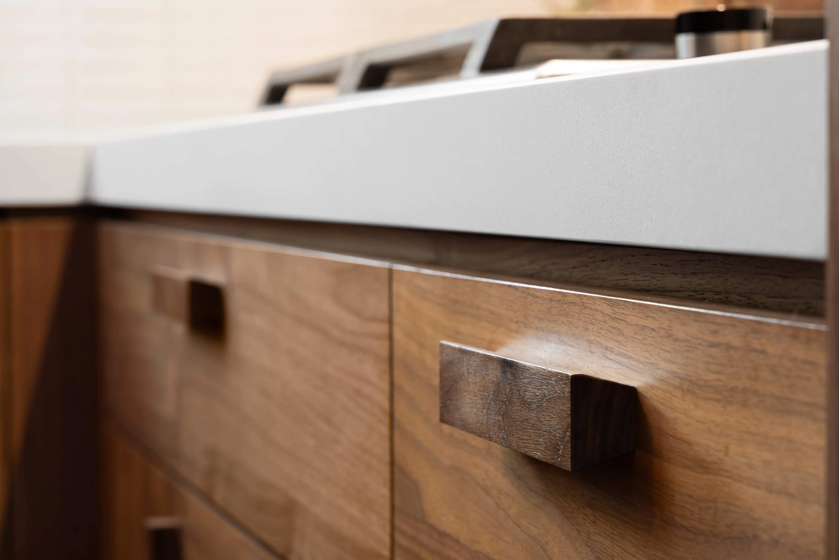
Ann Arbor Mid-Century Modern Kitchen
Remodeling a Mid-Century Modern Kitchen and Mudroom/Laundry in the Ann Arbor Hills
The Story
Client Goals
Our clients wanted to give the kitchen more breathing room by physically and visually connecting it with the dining room and family room.
The general layout of the kitchen worked for them, but it felt slightly cramped. They wanted an overall plan that was more inviting for entertaining and easier for a growing family to be in one space together.
It was also really important to stay true to the mid-century aesthetic.
The Existing Conditions
The main sticking point of the current layout was that circulation was very tight in the most active part of the house.
The kitchen was too small for two cooks.
Although our clients loved their mid-century cabinets, they needed a refresh and some cabinets no longer functioned in tight corners.
The Plan
Minor adjustments to the floorplan created major impacts in this project. We removed the dining room hutch which opened up circulation. We added a breakfast bar to connect the kitchen with the family room where a closet once stood.
We also moved the kitchen wall 10” into the mudroom space, which contributed to more functional corner cabinets and more space for two. We also re-configured the mudroom with a stacked washer & dryer so there was more space for a landing zone and organization.
The Custom Pantry
A subtle focal point in the kitchen is the custom walnut pantry.
It’s a wall of 8 gorgeous natural walnut sliding doors that offer ample storage.
This pantry is just shallow enough that food items don’t get lost in the back.
The Hanging Cabinet
The hanging cabinet above the breakfast bar was a collaborative design and construction process to get all the details right.
It has sliding doors that offer different levels of visibility through to the family room.
Countertop Shadow Line
Custom made cabinetry allows us to be creative with details.
The base cabinets are a custom height in order for the countertop to be thicker.
A custom designed reveal between the top of the cabinet and the countertop creates a shadow line between these materials.

