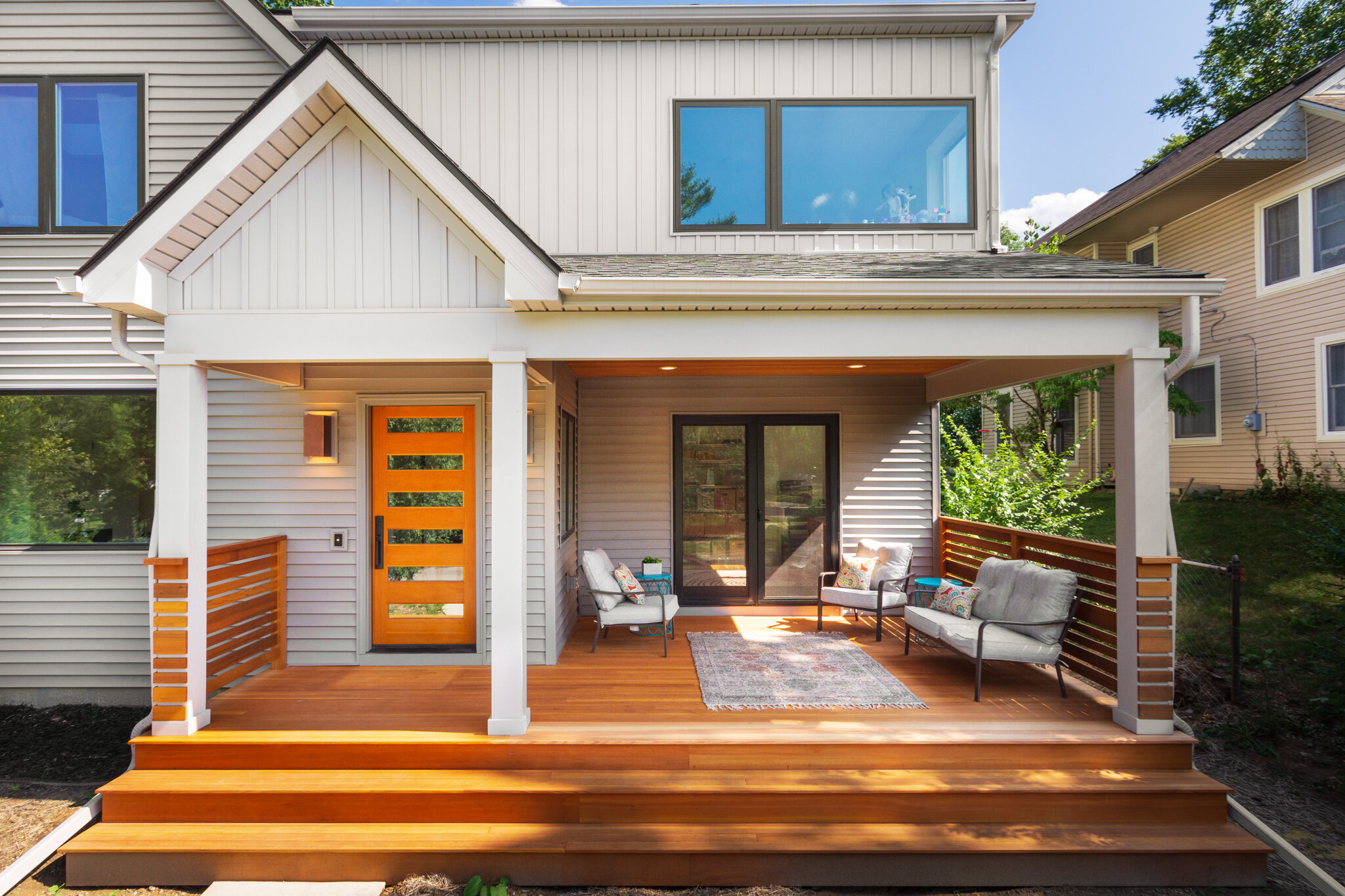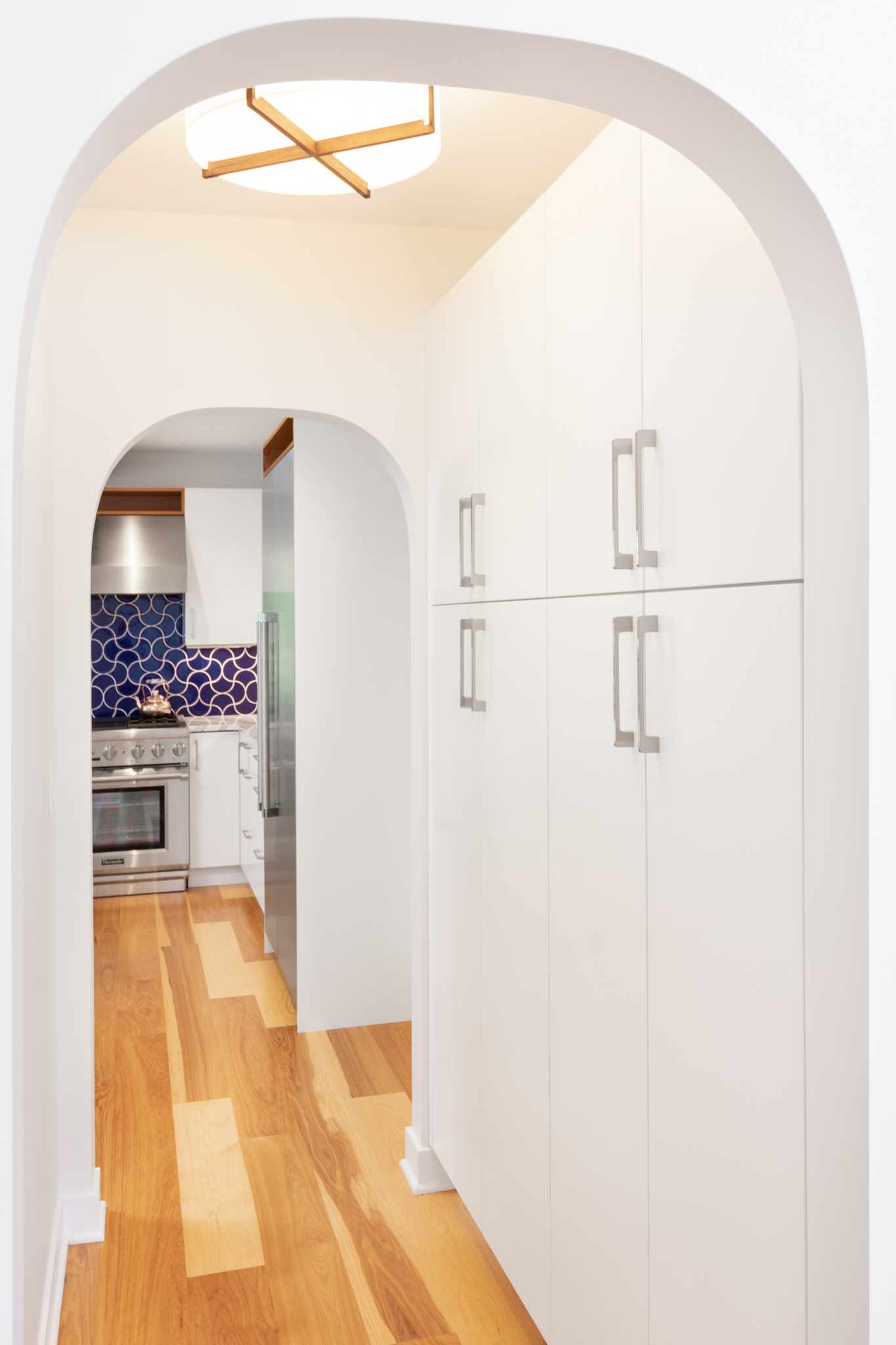
Lutz Ave Modern Remodel
This Eberwhite Home Addition Provides Comfortable Living Spaces for the Whole Family
The Story
Client Goals
Our clients had been looking for a home in the Eberwhite neighborhood of Ann Arbor for years! When this house became available, they jumped at the chance to own it; at the same time, they understood that it would take work to make this a livable home. Our primary goal for this project was to turn this small house into a more comfortable home that serves the family for years to come.
The Existing Conditions
On the first floor, the living room felt small and sectioned off from the dining room and kitchen.
On the second floor, adding an additional two bedrooms including a primary suite was a must.
The Plan
To begin, the existing house suffered from a failing foundation. Our new design replaced and deepened the foundation for a larger basement. The first floor has been opened up to create a larger front living room with visually connected dining room and kitchen.
By adding a two-story 'side addition,' we are able to create a four-bedroom home, including a full primary suite.
The Kitchen
With our mid-century interior, the tile is an eclectic mix of texture and pattern. The Powder Room and the Kitchen back-splash add dramatic punches of color and texture.
The Living Space
The living room got a face-lift with new finishes and built-in cabinetry.
The Bath
The second floor Primary Bathroom is a bold mix of a wood grain and a geometric concrete stamped tile.
The Result
Our goal for this project was to turn a small house into a more comfortable home that serves the family for years to come.










































