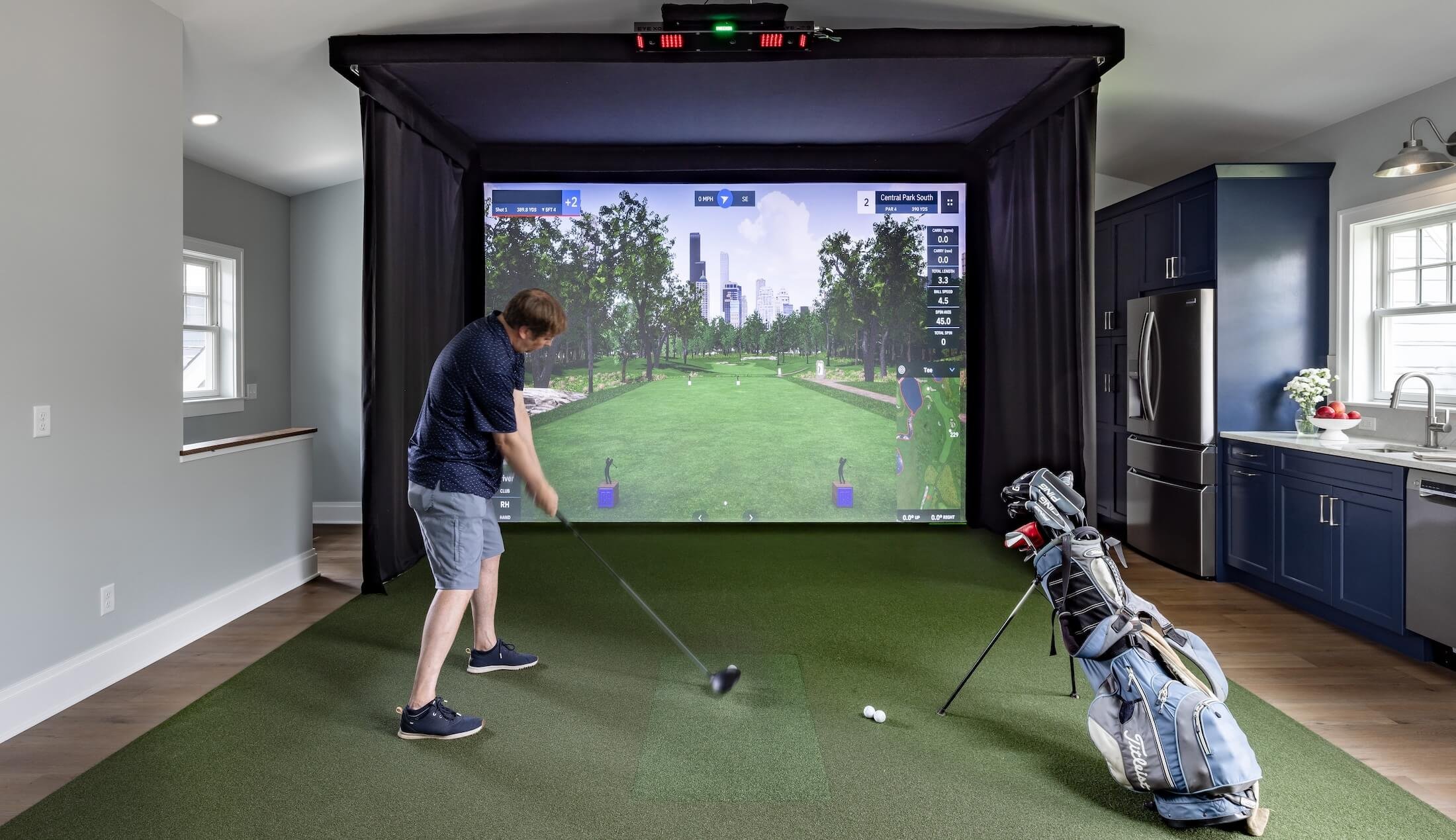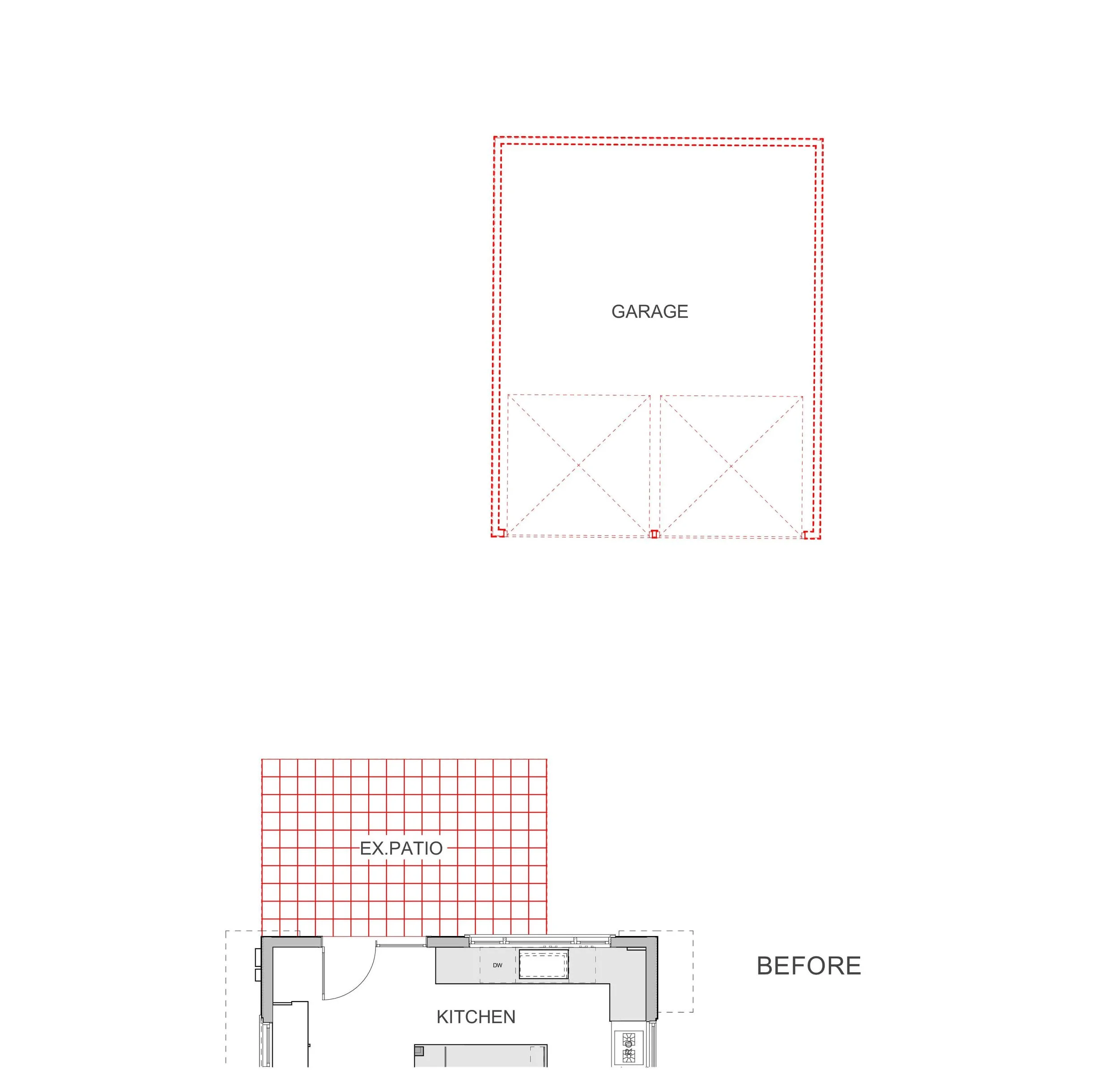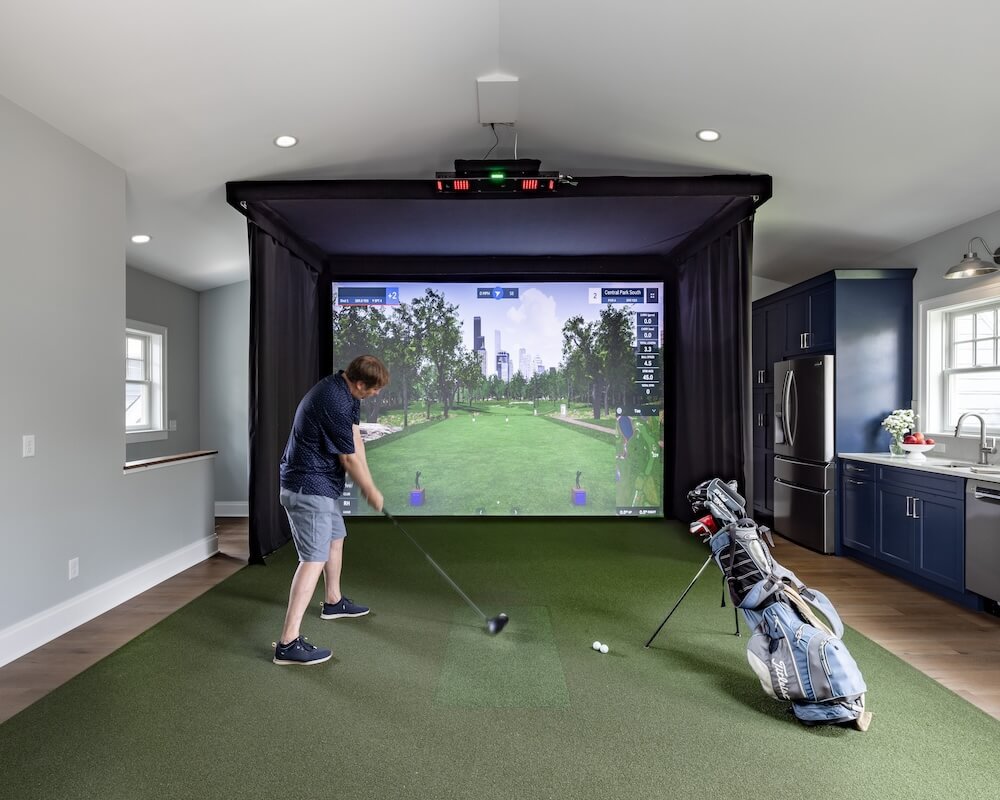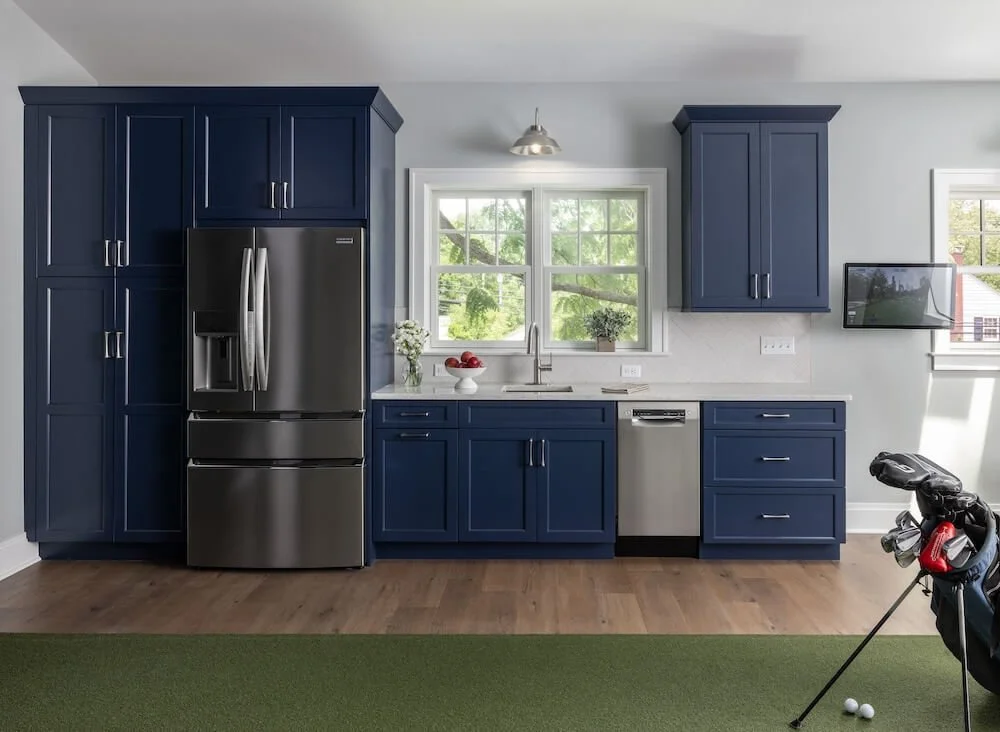
Downtown Golf Hangout & Screen Porch Addition
Turning a Single Story Garage into a Two Story Detached Structure and Adding a Screen Porch
The Story
Client Goals
Our clients came to us wanting to increase their living and entertaining spaces while working within the confines of a minimal lot size in the Eberwhite neighborhood. They sought to create an attached outdoor refuge, as well as a detached hobby space. A dominant feature of the structure would be a custom golf simulator. Our design plan consisted of adding a screened-in porch to the existing home with backyard views as well as adding livable space above an existing garage.
The Existing Conditions
There was an existing one-story two-car garage that we tore down to start from scratch on the new space.
In the screen porch area was an open patio area. An open canvas for possibilities!
The Plan
The screened-in porch design creates a three season space for entertaining guests while watching their kids enjoy the backyard.
A short walkway to the garage and bonus room above also allows easy access for their guests to go upstairs and partake in the state of the art golf simulation.
A kitchenette and half bath in the upstairs space adds comfort for this to be an additional hosting or work area.
Modern transitional selections coordinate with the downtown home’s existing style.
The Golf Simulator
The state of the art golf simulator is the star of the show in this hangout space. We worked with InHome Golf to design and construct the golf simulator.
This is a great activity for entertaining guests, and for our homeowners to sharpen up on their swing in the cold months!
The Kitchenette
The second story includes a kitchenette complete with a sink, dishwasher, cabinetry storage and even a storage spot dedicated for multiple golf bags.
The dark blue cabinetry provides a beautiful contrast to the white backsplash tile and countertop. The upstairs space also includes a powder room, making this a space that has everything you need to spend multiple hours there at a time.
Cohesion with the Main House
With any space, our design team works with our homeowners to create harmony with the other spaces of their home while breathing new life into the remodeled rooms. The same goes for a detached structure!
Driving by on the street you can look up at the main house and back towards the two story garage and see the thoughtful planning that went into creating a cohesive look. The interior transitional style also fits with the aesthetic of the interior of the main house.























