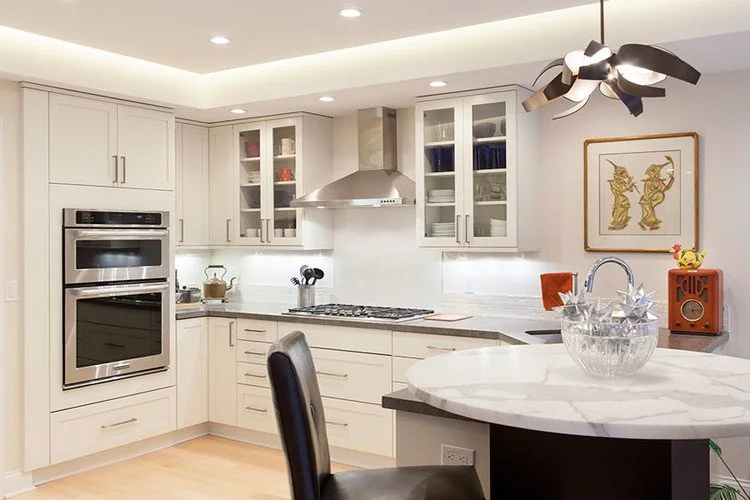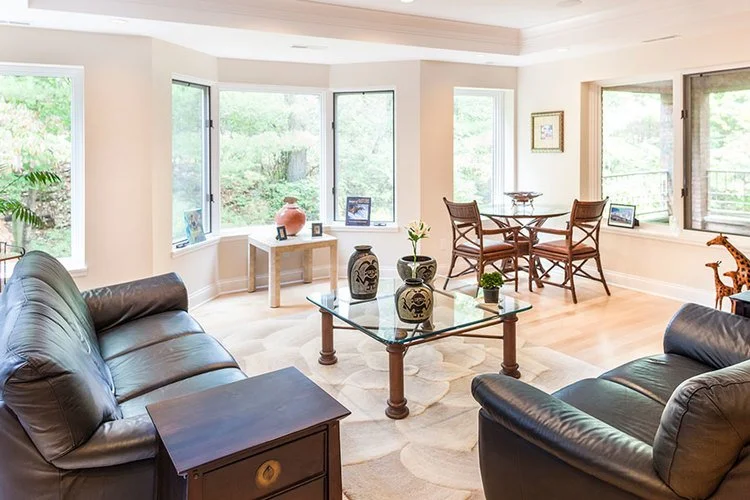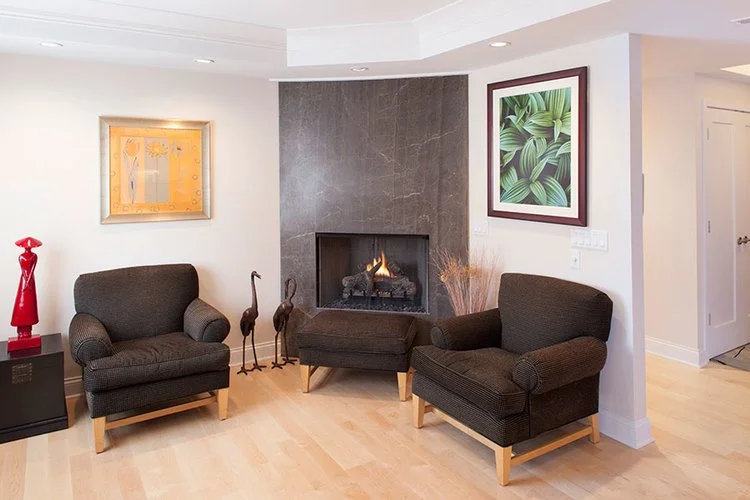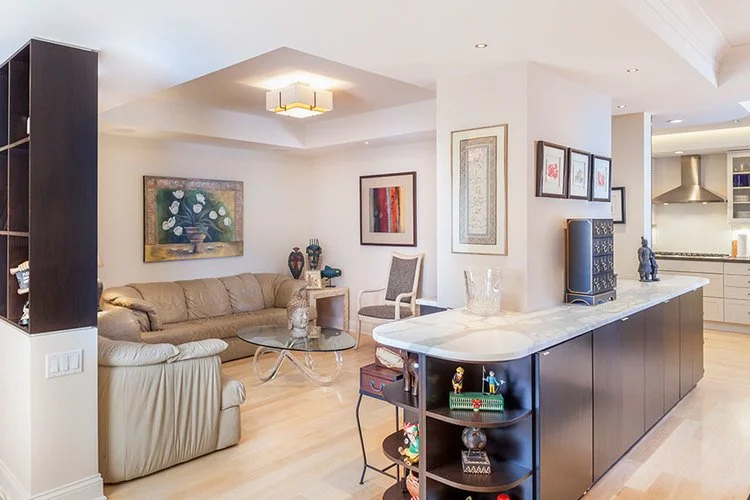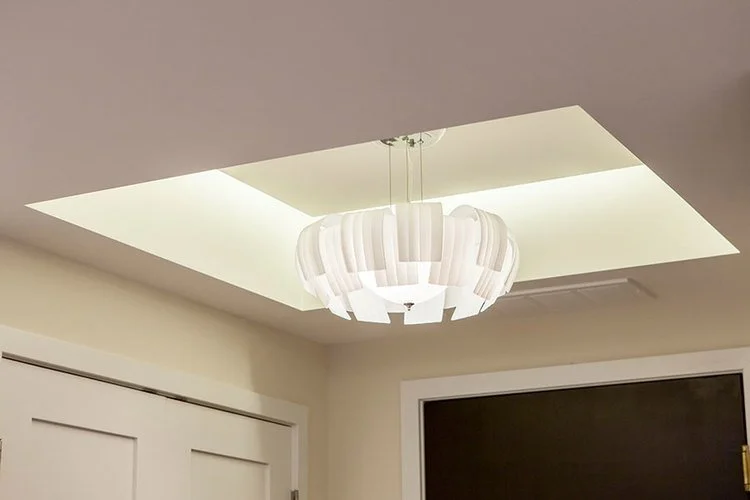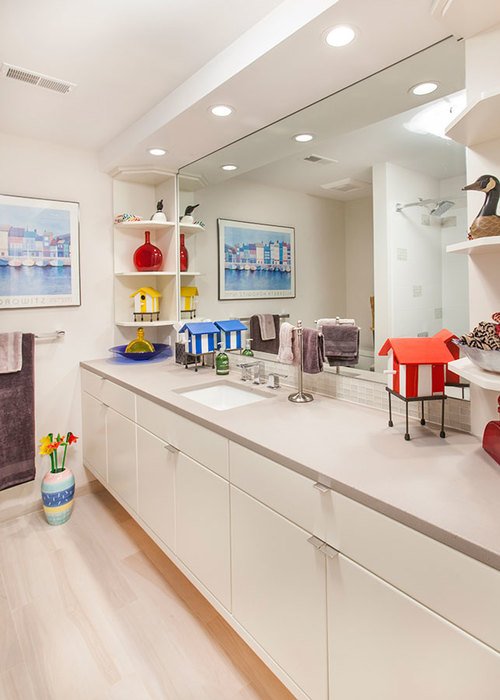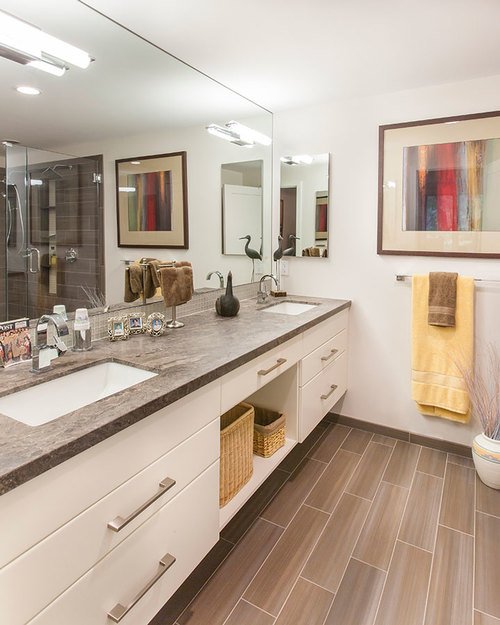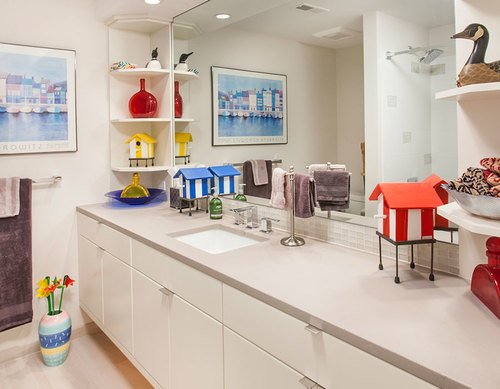
Elegant Cohesion
This Northeast Ann Arbor Condominium Gets A Complete Remodel
This Condominium Renovation Project Included an Entire Interior Remodel in a Contemporary Design
The Story
Client Remodeling Goals
The goal of this project was to do a full interior renovation consisting of new fixtures, hardwood flooring, an open concept great room, and an overall cohesive contemporary design.
Design Vision
By knocking down a few walls between the great room and kitchen, this condo was transformed into a large, inviting, light-filled space. The kitchen was expanded to incorporate an innovative eat-in breakfast bar and white cabinets and marble counter tops were chosen to reflect the contemporary design. Elegant lighting fixtures and recessed lighting were used to produce a well-lit interior environment. Additional features included renovation of the bathrooms, improvement to the fireplace in the den, and storage solutions throughout the design.
Before Image Kitchen Remodel
Pre-Existing Floorplan
Redesigned Floorplan
Redesigned Kitchen Illustration

