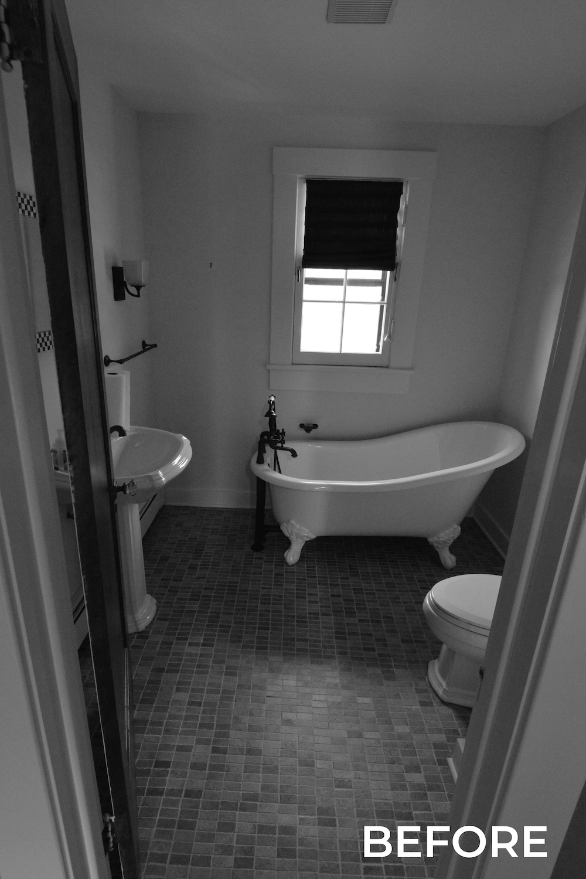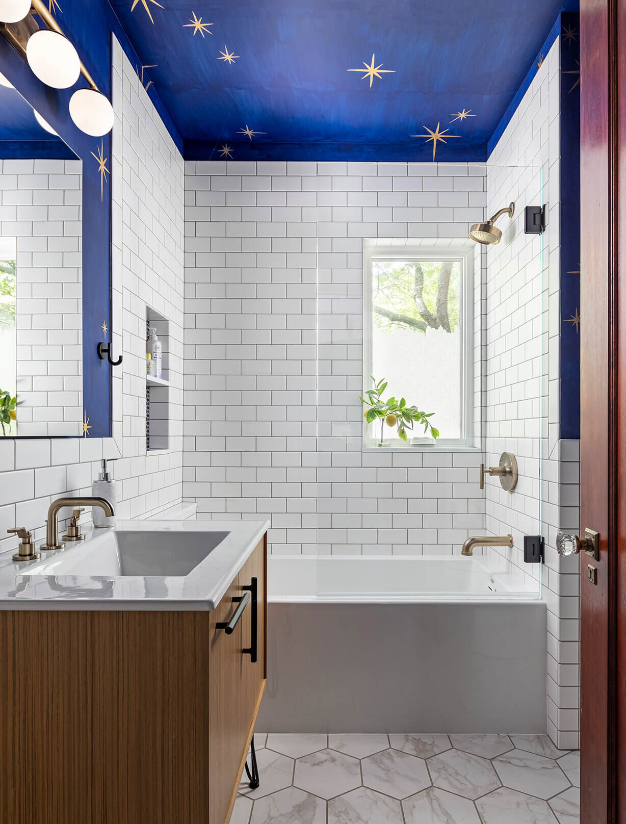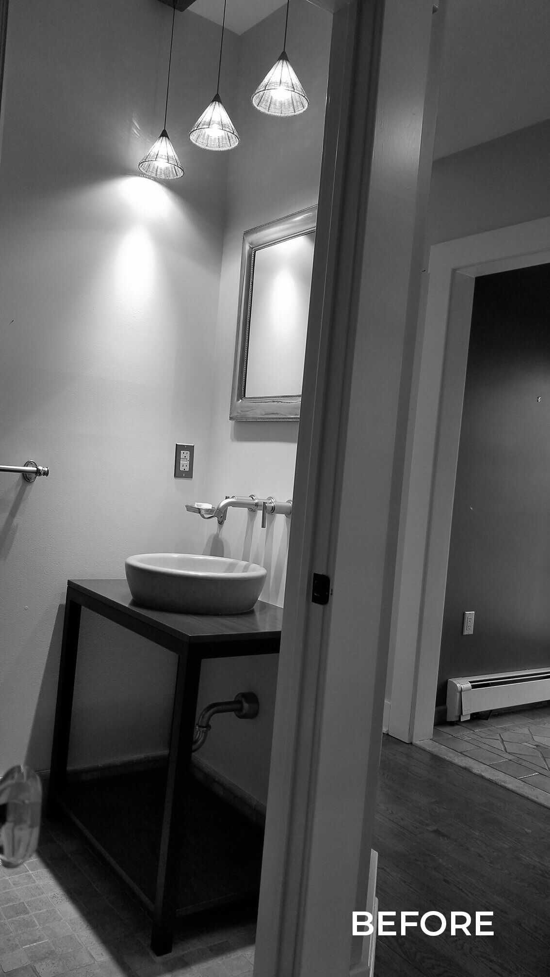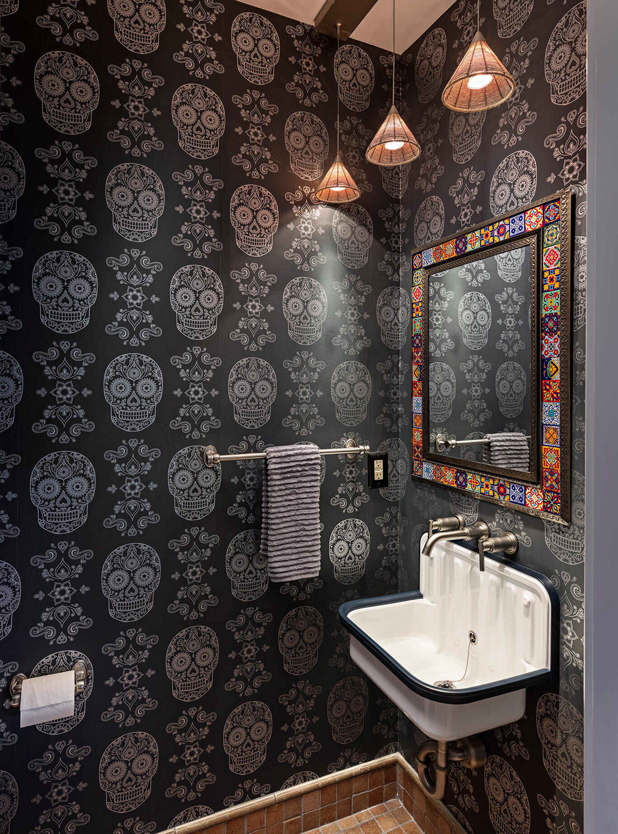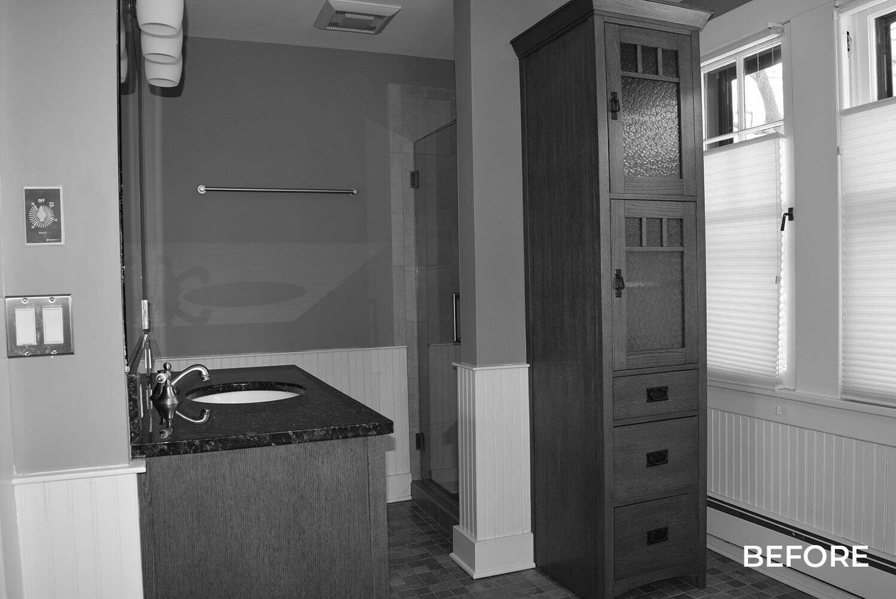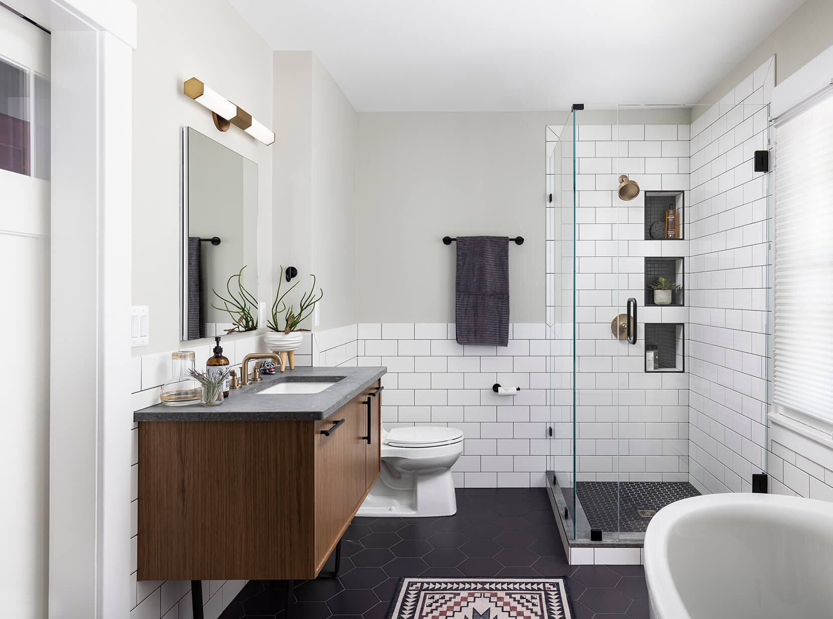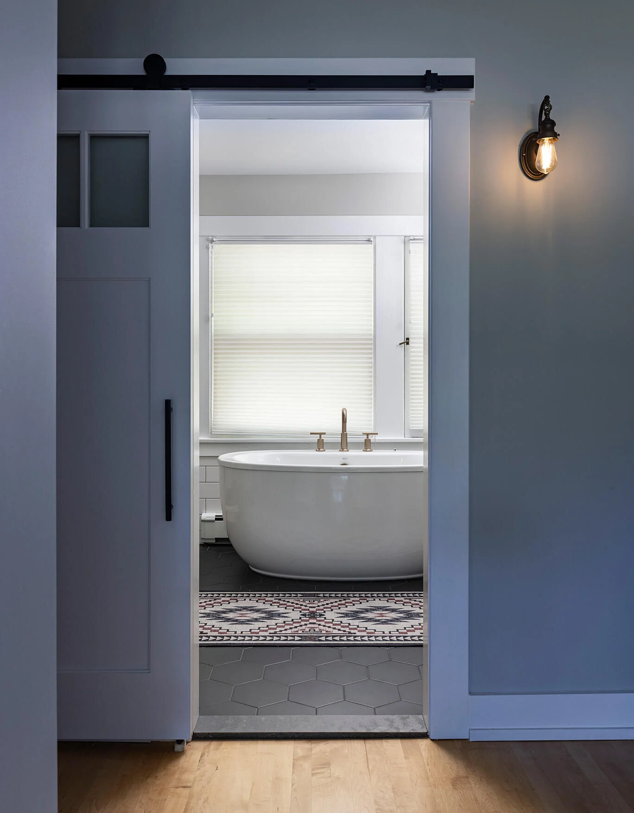
Eclectic Bathrooms Remodel
Updating the Primary Suite, Kids Bathroom & Guest Bath in Ann Arbor, MI
The Story
Client Goals
When our clients purchased this home, their main focus was updating both the primary and guest bathrooms while adjusting the layout to be more functional on the second floor.
They also wanted to make some other improvements to include adding a runner to the staircase for increased safety and refinishing all of the floors in the home.
The Existing Conditions
The second floor baths were not up to code and needed updates for both better functionality and aesthetics.
The general layout of the home was desirable but had a few pinch points and some dated finishes.
The Plan
We brought some new life to the powder room on the first floor with a fun wallpaper and a sink that has an integral backsplash.
Upstairs we made the layouts much more functional by making a few slight changes that had a very large impact.
We also joined the kids play area to the second bedroom for a shared playspace/sunroom and reduced the size of the kitchen pantry while increasing the function and adding a larger refrigerator.
A Magical Kids Bathroom
In the kids bath we wanted to keep the space in good taste with the rest of the home by incorporating some traditional finishes in a fun new way.
The marble look floors are in a hex shape mimicking the master bath but with a very different look and the brass fixtures are modern with a beautiful matte finish.
We incorporated custom hairpin legs on the vanity which give a light mid-century feel that can be found throughout the home but also allow for air to flow throughout the space and provide additional support to the vanity.
The clients provided the inspiration for this beautiful custom mural to finish the space off perfectly!
Improving The Layout
The primary bath provided a fun challenge for increasing the function of the space while maintaining as many fixture locations as possible.
We were able to achieve this by using beautiful Kohler wall mounted vanities for a more open feel, closing the shower in with glass for a maximum footprint, and removing the tub deck to make room for the beautiful central freestanding soaking tub.
The clients selected some bold finishes in this space with beautiful black hex floors followed through with brass hex lighting and cabinet hardware. These vanities also have some added support and flair with some more substantial custom iron legs.
The rugged concrete countertops complete the look with a great combination of traditional concepts and modern influences.
Day of the Dead
The first floor guest bathroom was fairly minimal for renovations but had a large impact with finishes!
The clients sourced this awesome wallpaper which is easily one of our favorite details.
The existing sink did not have a backsplash or provide enough space for handwashing, the sink we selected provides better protection and has proved to be much more functional with all of the increased handwashing practices.

