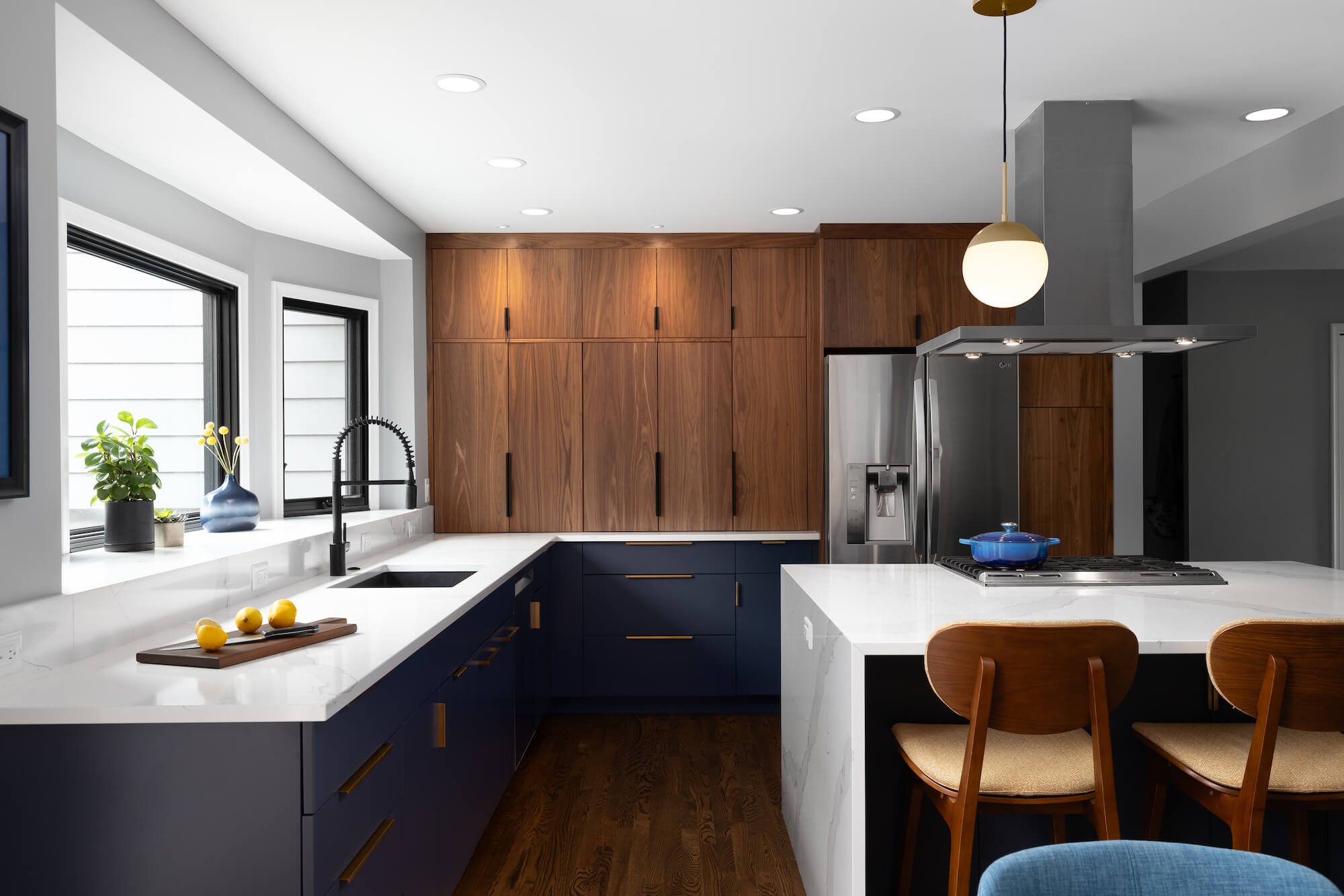
The Design Matters Blog
Advice On New Home Design And Construction, Kitchen And Bath Remodeling, And Living Space Renovation.
Wagoneer Custom Home: Sliding Barn Door Detail
We're installing a custom fabricated sliding barn door at this contemporary custom home to differentiate an office space from the living area.
Glazier Way Interior: Drywall and Details
Besides the custom entry way drop soffit, we have several other great drywall details throughout this interior renovation.
Glazier Way Interior: Entry Drop Soffit
After a small hiccup in inspections we are off and running again. Insulation is complete and we are well into the drywall phase.
Green Knolls Remodel: Framing Completion
Green Knolls Remodel: Framing Completion. Framing is now complete, and we can begin cleaning up and prepping for insulation.
Green Knolls Remodel: Windows and Doors
We have windows and doors installed as framing continues at our mid century remodel. Stay tuned for installation!
Glazier Way Interior: Inspections
Electrical inspections are underway at our Glazier Way interior remodel. We love to see those green stickers.
Green Knolls Remodel: Meet The Crew
Ever wonder who is at work on your project, while you're well, most likely at work? Meet the crew working on our Green Knolls Remodel!
Wagoneer Custom Home: Trim Carpentry
We have cabinets installed at our custom home construction site, and are working on trim carpentry, finishing the stairs and more!
Green Knolls Remodel: Conceptual Design
We are going to be doing a whole house remodel on this 1960's west side ranch home. The family has prioritized their needs and we are ready to start conceptual design.

Baseview Custom Home: Completion
Almost complete, just waiting for our custom reclaimed wood mantel.
Baseview Custom Home: Cabinets
View from the dining room into the kitchen. The remaining crowns, trims and panels still need to be set.
Baseview Custom Home: Interior Trim Progress
The ceiling is installed with a subtle cove molding at the wall transition. The stair railing features a boat oar theme. From idea to reality!
Baseview Custom Home: Interior Ceiling Treatments
The ceiling treatment is being applied. Our goal with this cladding to help soften the scale of the 10' ceilings and give the large open space a cozy feeling.
Baseview Custom Home: Exterior Siding
Baseview Custom Home: Exterior Siding. Views from around the home.
Baseview Custom Home: Interior Trim start
This is our salvaged wood from the original cottage. It needs to be milled down so we can use it as flooring and other trim elements
Baseview Custom Home: Drywall Finishing
Baseview Custom Home: Drywall Finishing. Images of different views of this project.
Baseview Custom Home: Drywall Hanging and Finish
The first coat is underway. The 10' ceiling will only get (1) coat as it will be clad with a tongue and groove wood ceiling.
Baseview Custom Home: The Mechanicals
The pre-mechanical meeting....THE MOST IMPORTANT MEETING during construction, led by Tim Whitford, our Superintendent (furthest away) with Corey Hannahs
