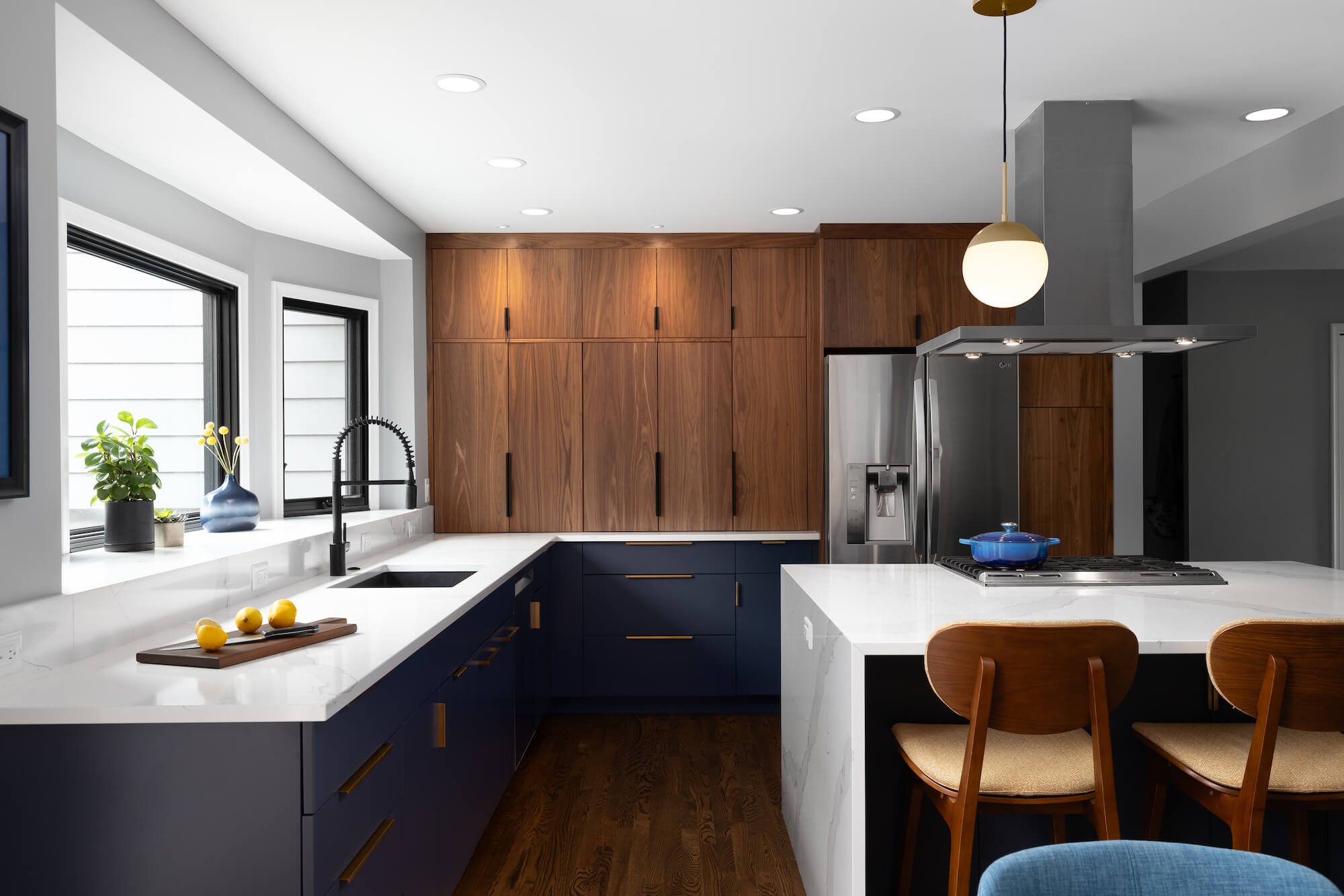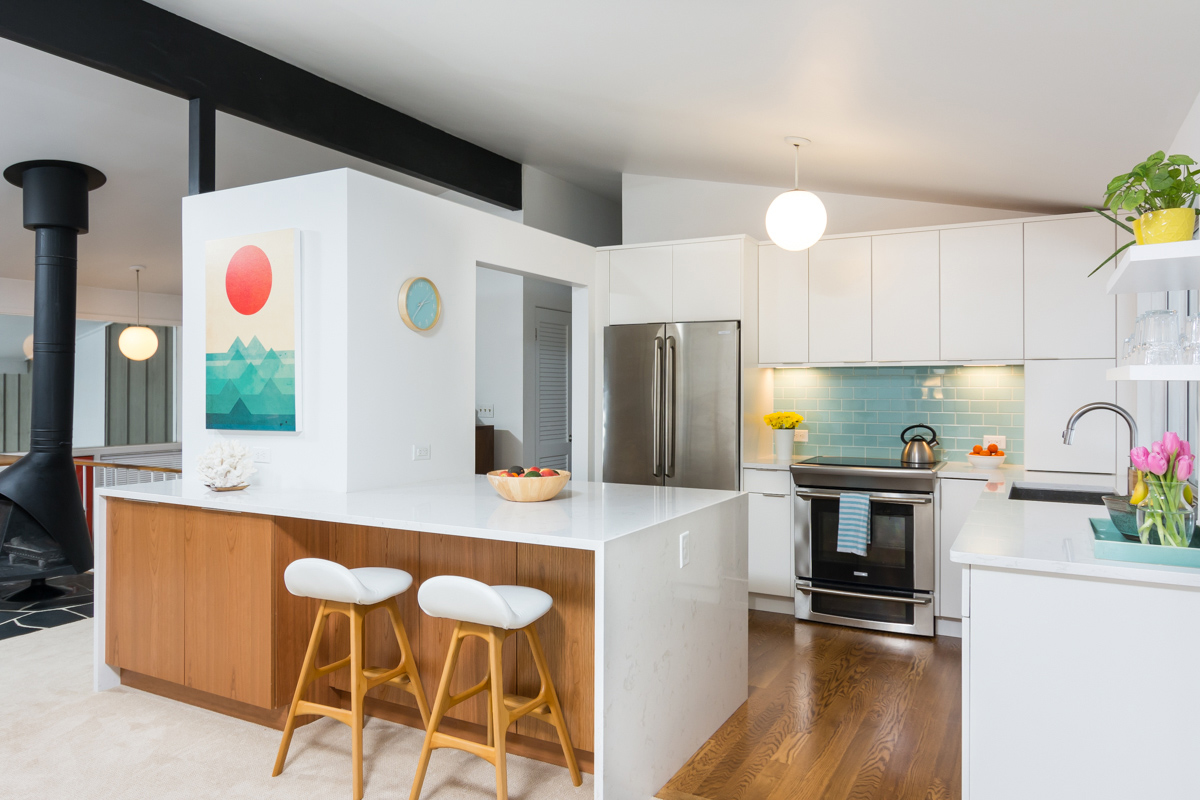
The Design Matters Blog
Advice On New Home Design And Construction, Kitchen And Bath Remodeling, And Living Space Renovation.

Common Floor Plan Mistakes To Avoid When Remodeling
Learn some of the most common floor plan mistakes made when designing a layout and remodeling your home.

The Pros and Cons of Common Kitchen Floor Plan Shapes Described
This article looks at the five most common kitchen floor plan shapes. Peninsula, L shaped, U shaped, Galley and one wall kitchen layouts are reviewed.

Common Kitchen Layout Mistakes To Steer Clear Of When Renovating
A kitchen remodel and design is a complex building process. Learn the common kitchen layout mistakes you should avoid.

Kitchen Layout and Floor Plan Recommendations From The NKBA
Remodeling a kitchen? Get expert advice on kitchen layout and floor plans from the National Kitchen and Bath Association.
