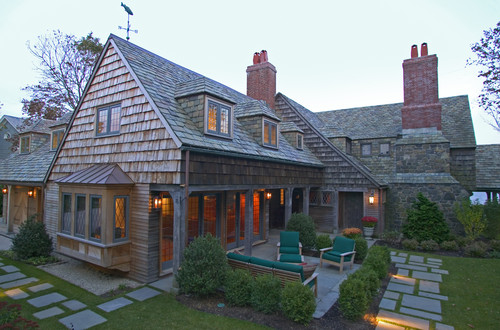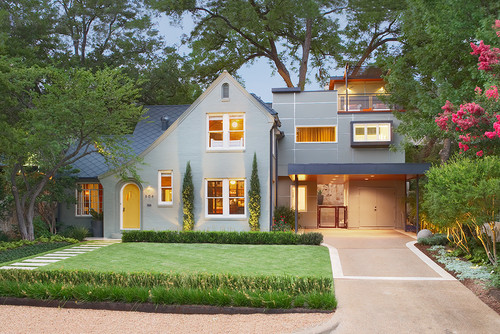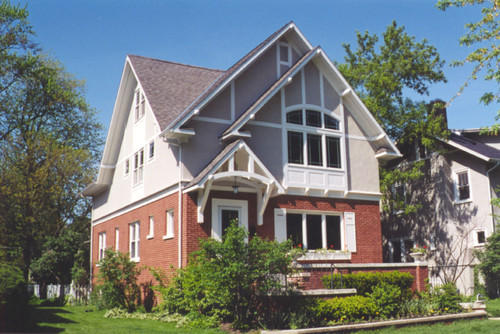Design Matters | Adding On

addition by Forward Designers and Builders
So you are thinking of an addition. A little extra room because the family is growing, you've started a home based business, you would like a modernized kitchen, or any of the thousand other reasons why your existing house just isn't big enough.
Maybe it's going to be a kitchen addition. Maybe a family room addition. Maybe an extra bedroom or two. Which ever the case, you'll be looking at adding on somewhere. Will it be to the back or the side of the house? Will it be above the house? Will it be separate from the house? What about style? Will it blend seamlessly with the existing house? Will it make a definite statement of its own? Take a look at some of these examples.

by
Connect to the yard. The most common addition has to be the one that attaches onto the back of the house. Usually, especially in older houses, these are kitchen and / or family room additions. A great advantage to an addition like this is the ability to strengthen the house's connection to its yard. Here, new doors lead to a new outdoor room complete with furniture.

Screen porch addition by Forward Designers and Builders
Create indoor/outdoor space. Looking to spend more time enjoying the weather, but with protection from the bugs and some better lighting? A screen porch is a happy balance between outdoors and indoors that can be used for three seasons of the year.

by
Make a big statement. Sometimes you'll want to really express yourself and let the whole world know. No backyard addition will do. Something clearly visible from the street announcing that this is your house lived in by 21st-century folks.

by
COOK ARCHITECTURAL Design Studio
Raise the roof. Look at a second floor addition in a more urban area with little opportunity to expand horizontally. This is an especially effective strategy on a small lot and the addition is quite large.

Addition and Interior remodel by Forward Designers and Builders
Create a bump out. Sometimes three or four feet can make a world of difference. This can be done with or without a foundation and allow for a new interior layout that is greatly improved.
