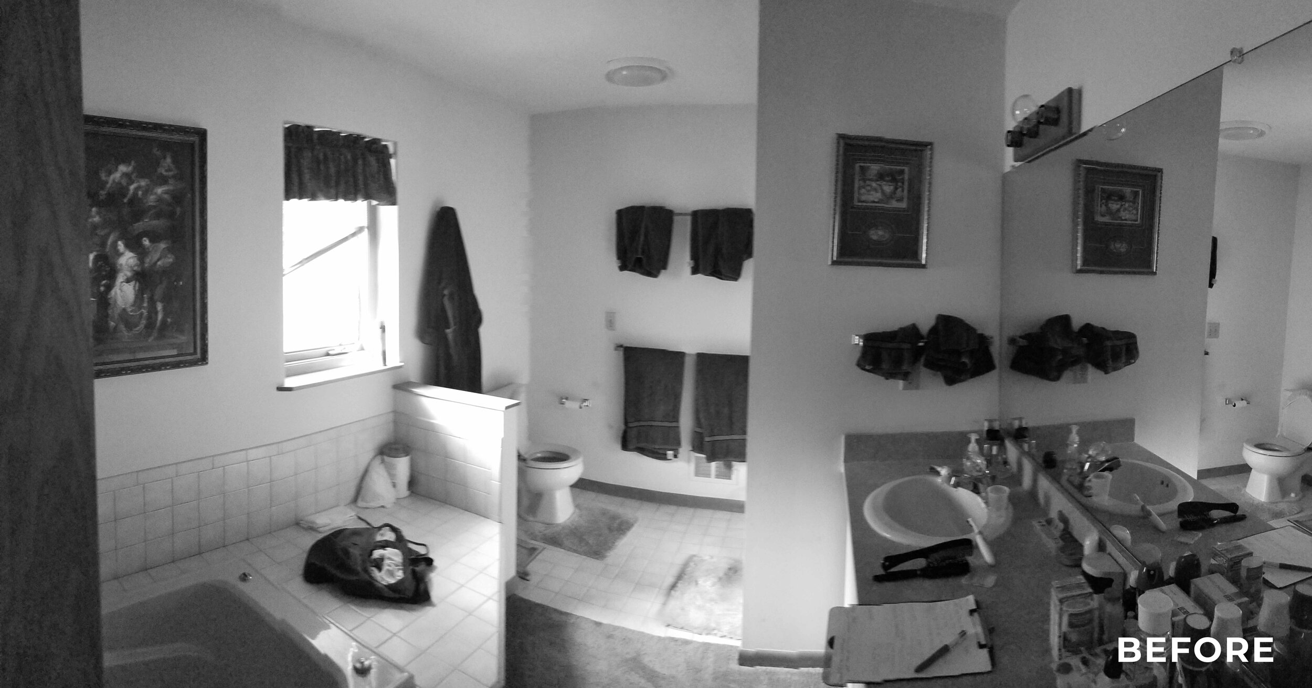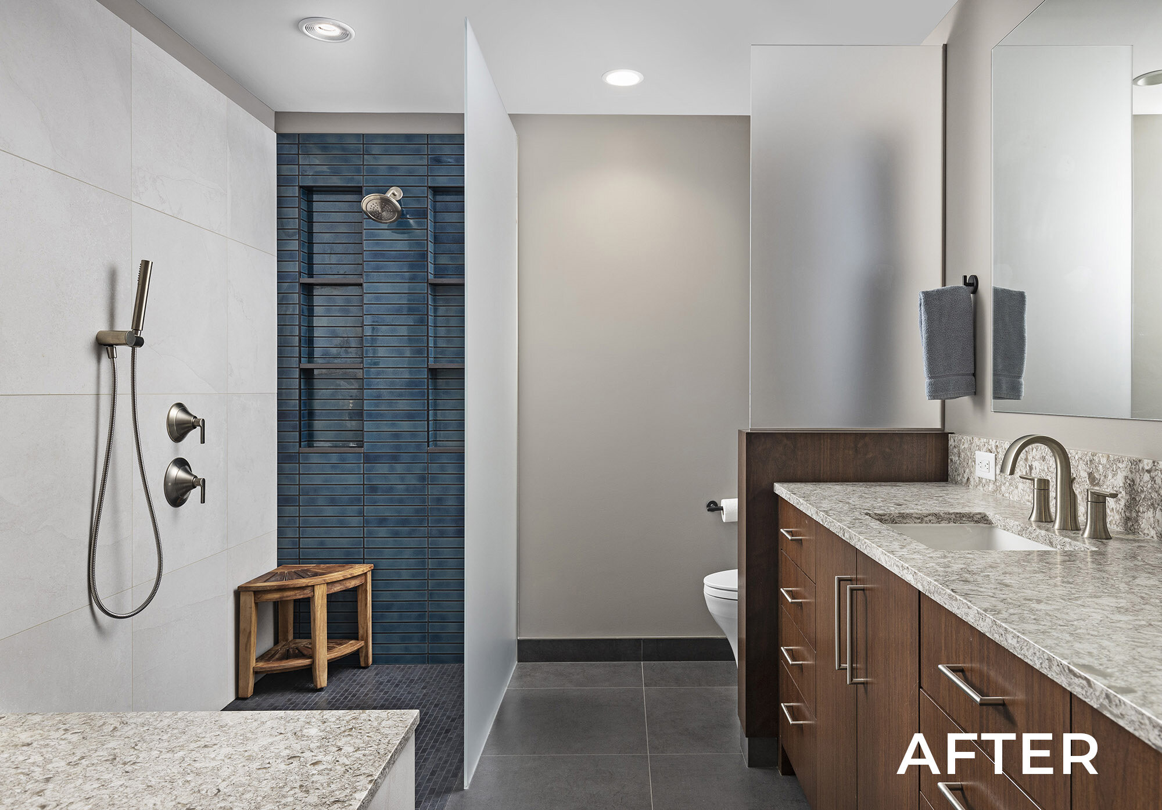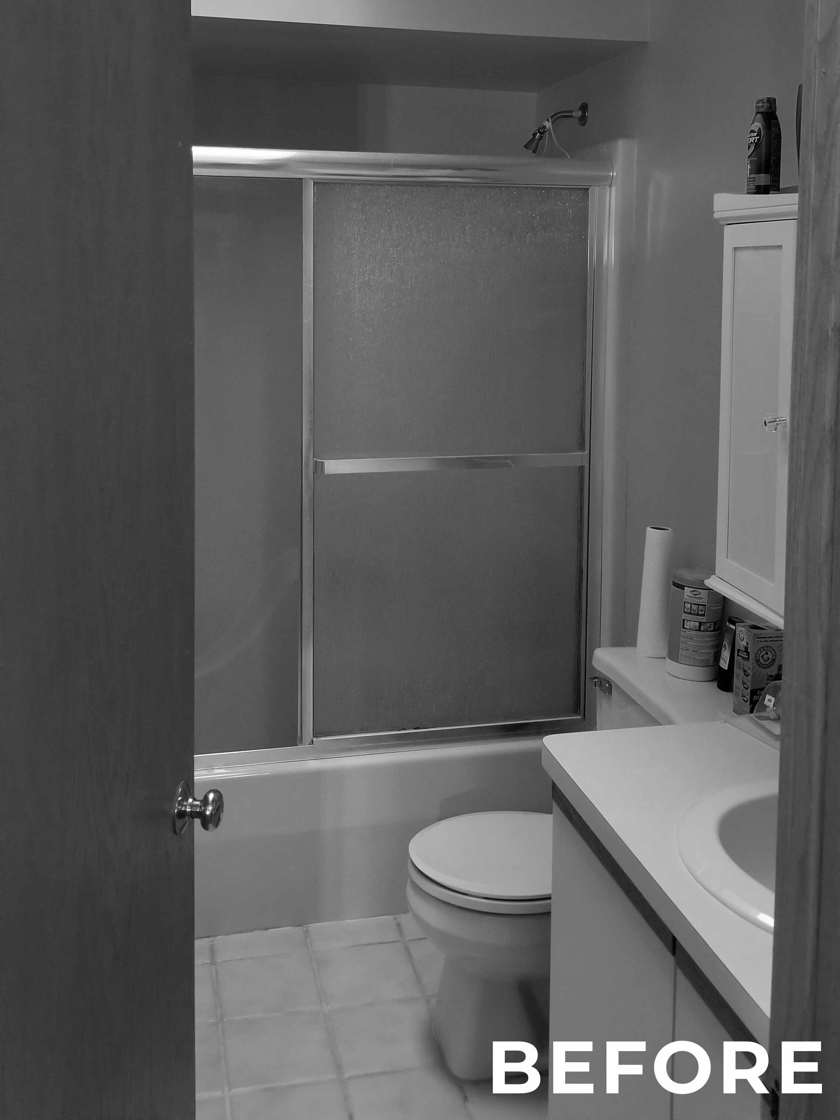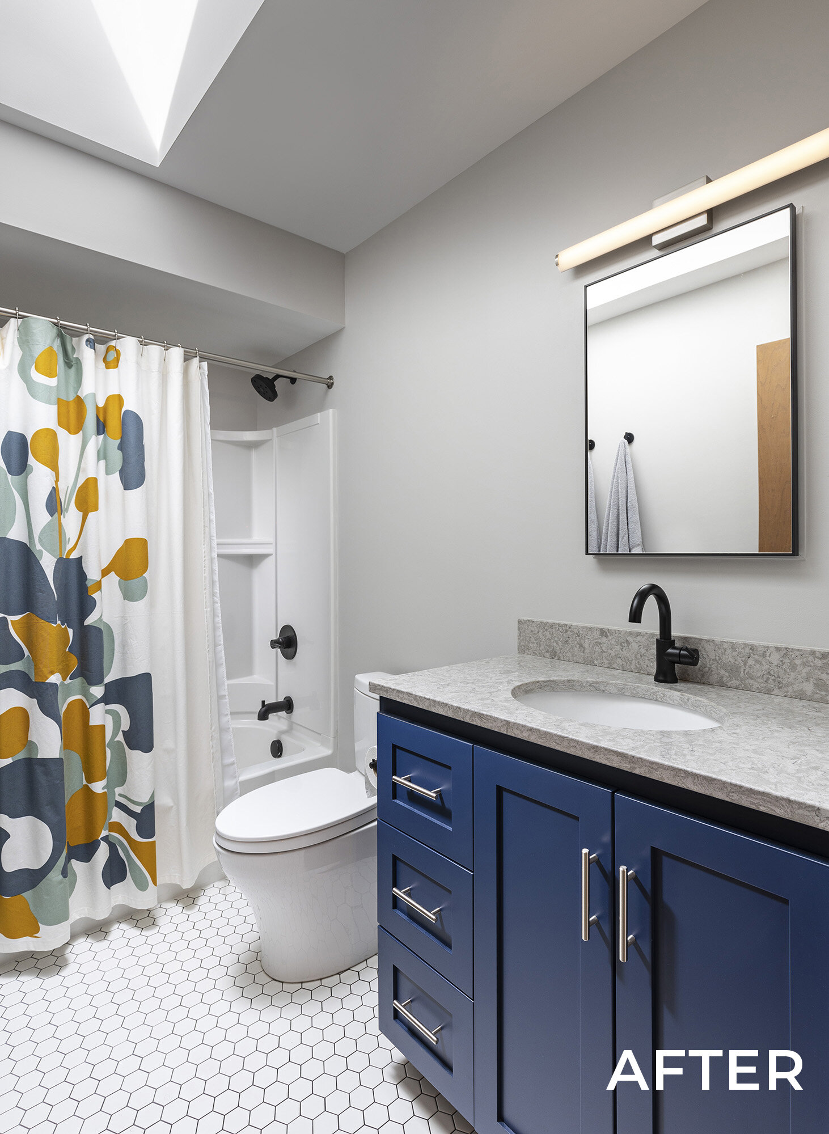
Creating Cohesion
Giving An Updated Look to the Upstairs Primary Bathroom and Kids Bathroom to Finish What We Started
The Story
Client Goals
Our clients had worked with us previously to update the first floor of their home. A few years later, they decided they were ready to update their upstairs master bathroom and kids bathroom to match the look and feel that we created on the first floor.
The Existing Conditions
While both the kids and primary baths were functional, they needed a contemporary uplift. Having worked with us for a first floor update, the clients new what style they wanted to create a whole-home cohesive feeling.
The Plan
In the primary bath, we restructured the space and added a walk-in shower, translucent glass walls, a large recessed bath tub with ample surface area for an easy transition in and out, an updated vanity with lots of storage with custom scale storage for easily sliding the scale in and out.
In the kids bathroom we created a bright and clean look with royal blue cabinetry, black fixtures, and hexagonal floor tile.
The Finishes
In the primary bath, large floor tiles echoed on the wall tile give the space a spa-like experience. With custom handmade glazed tile in the shower giving the space a unique feel.
The Results
By carrying the color and style of the downstairs remodel up to the bathrooms, we helped create a cohesive aesthetic that the family will enjoy for years to come!
You can check out their first floor remodel here.
Client Testimonial
The clients of this Ann Arbor home sought an open concept first floor living area, and then later worked with us again for transforming two upstairs bathrooms.
This video shows Kim's remodeling journey, and living life in home remodeled by us!
















