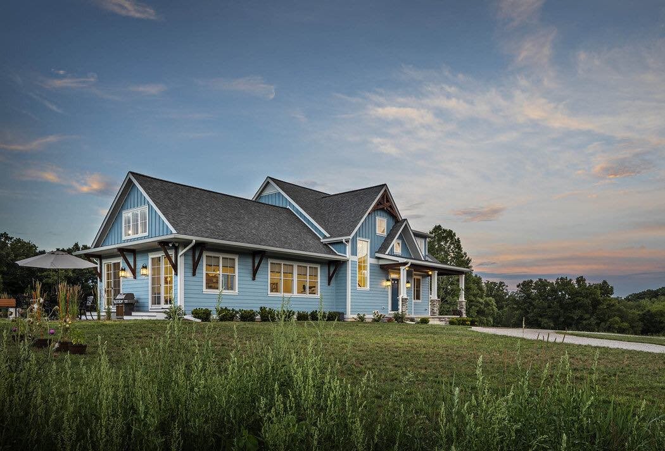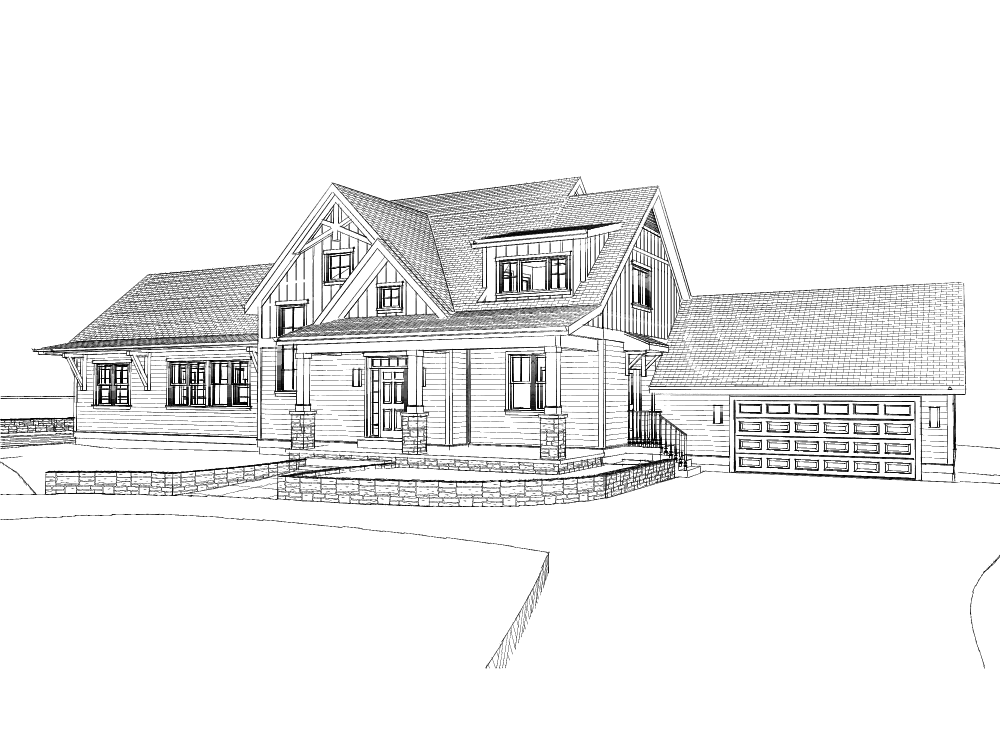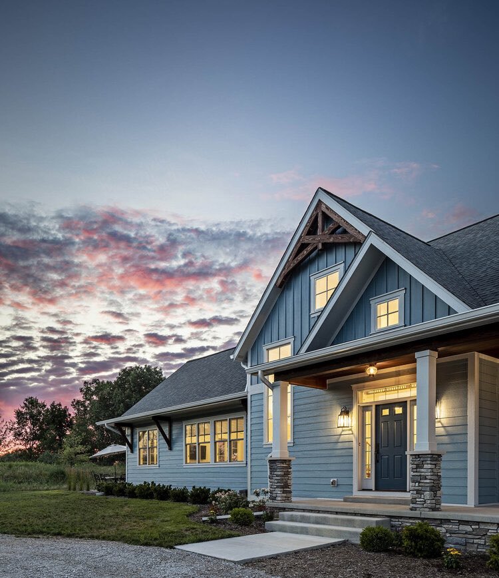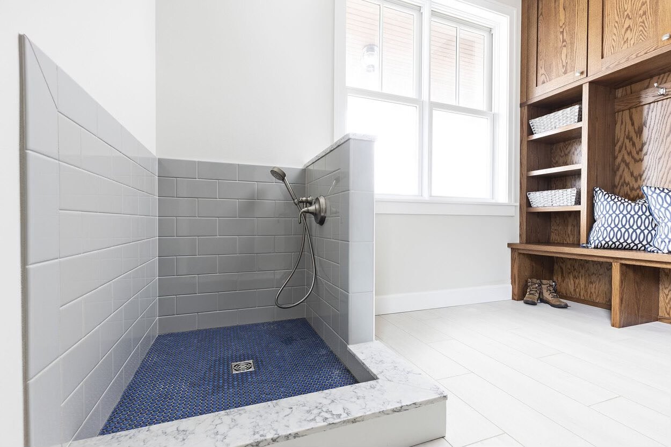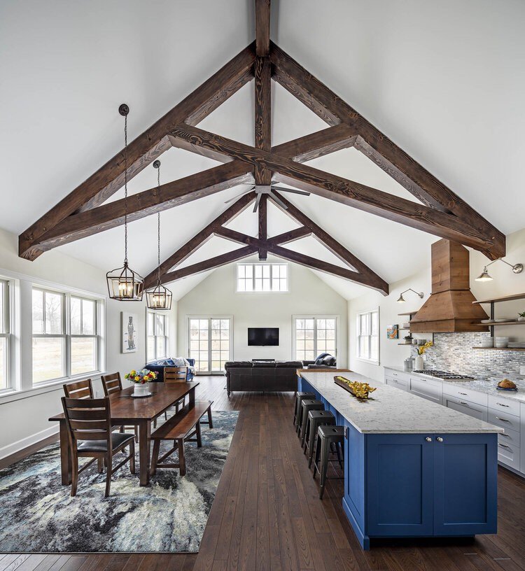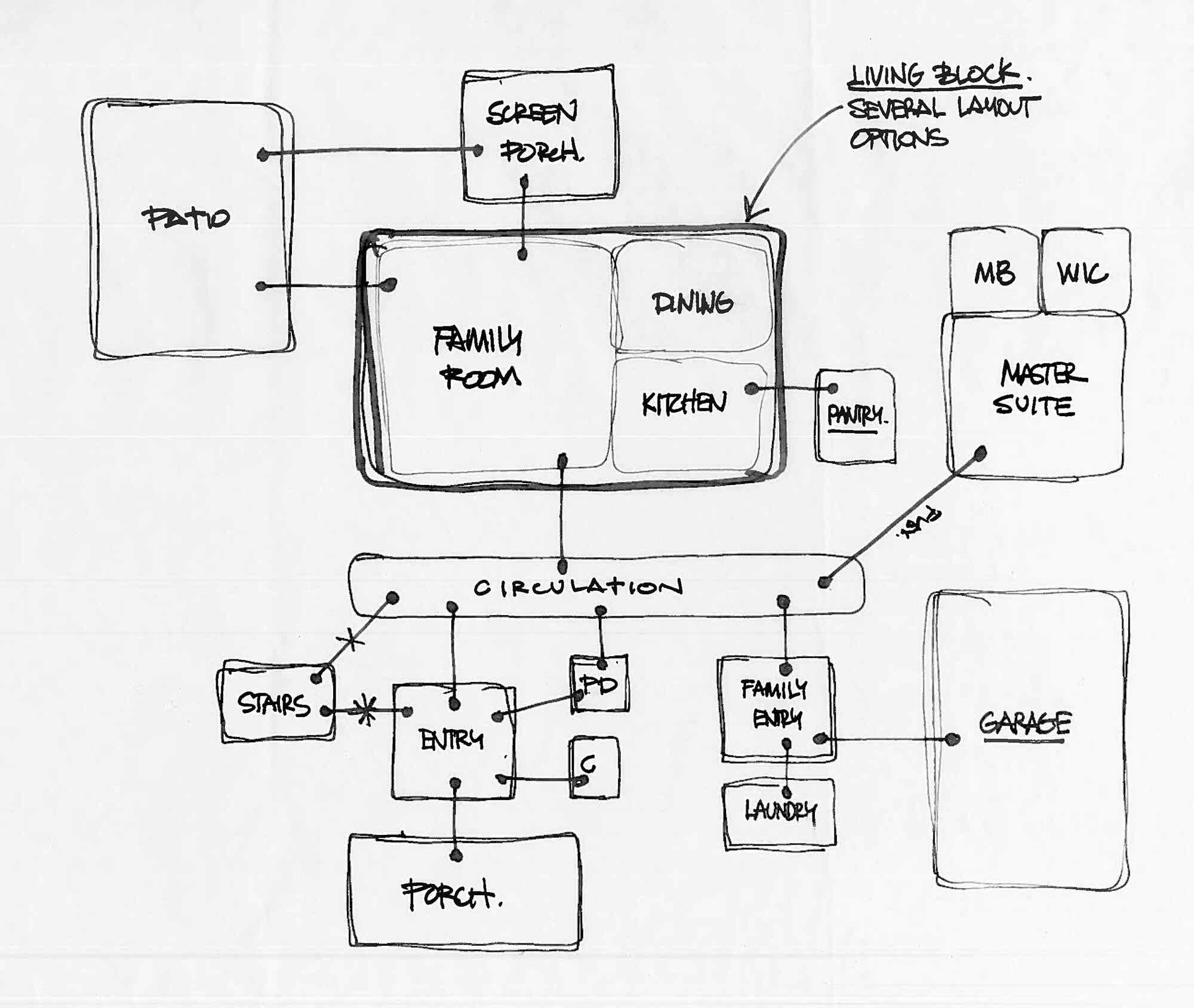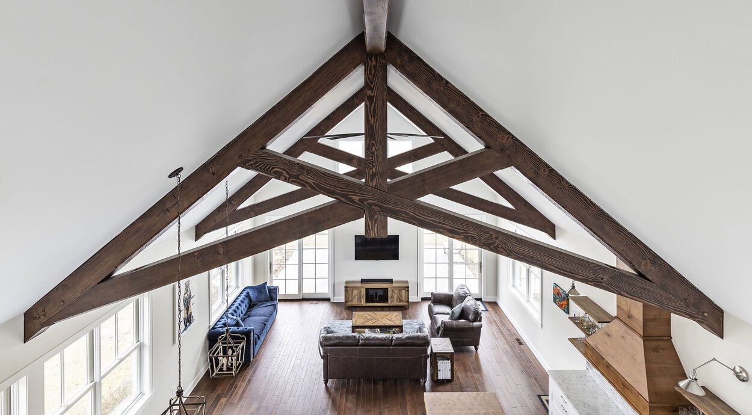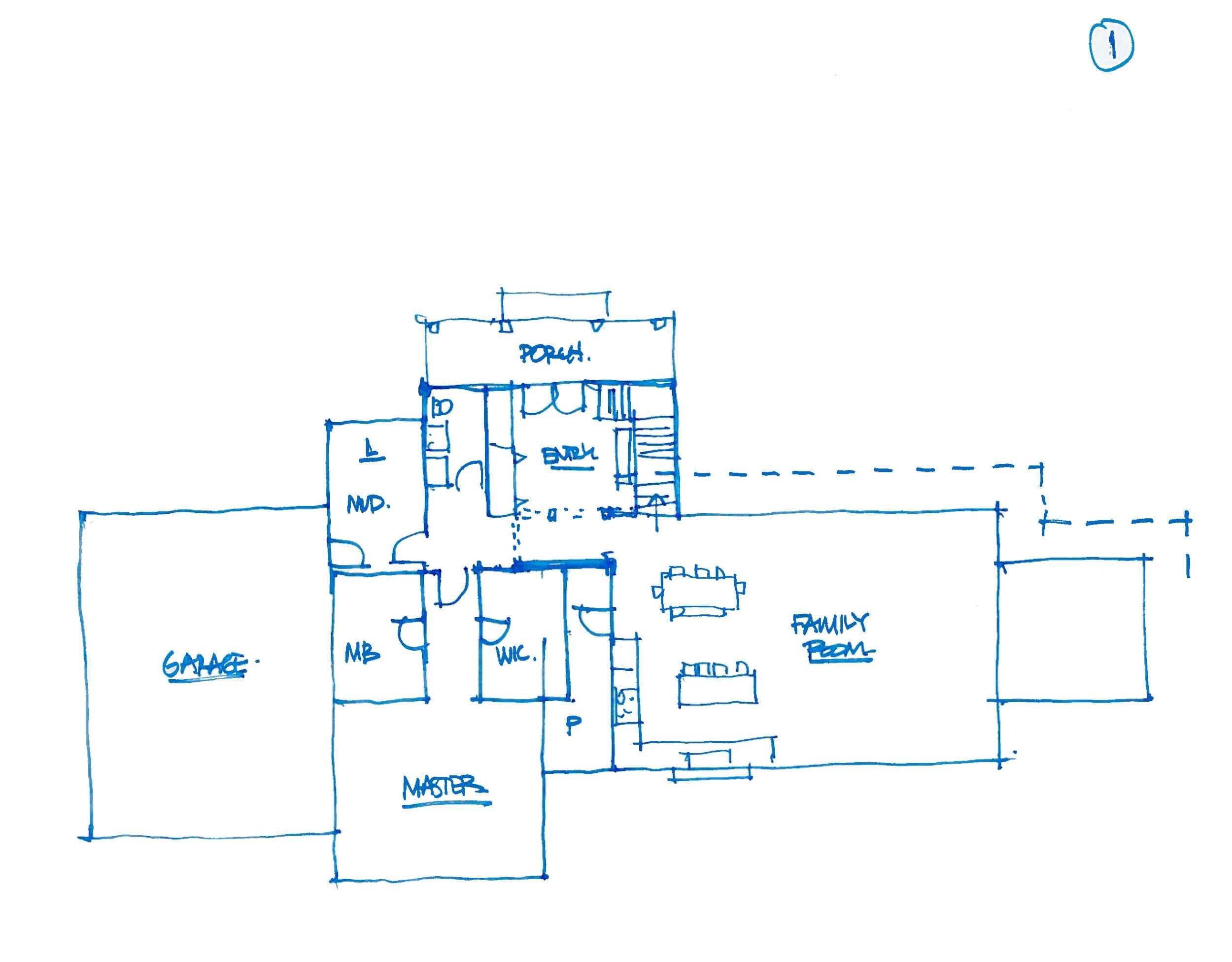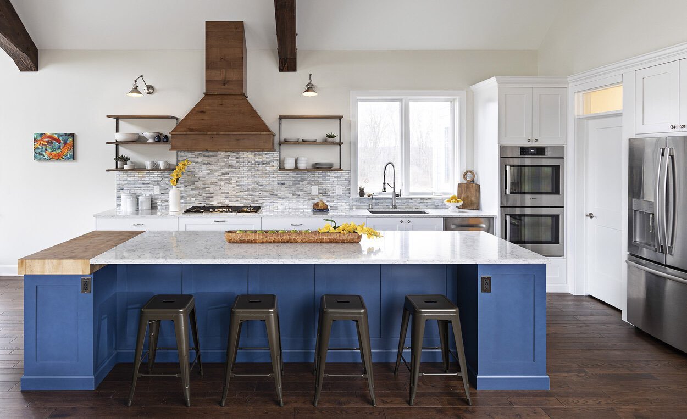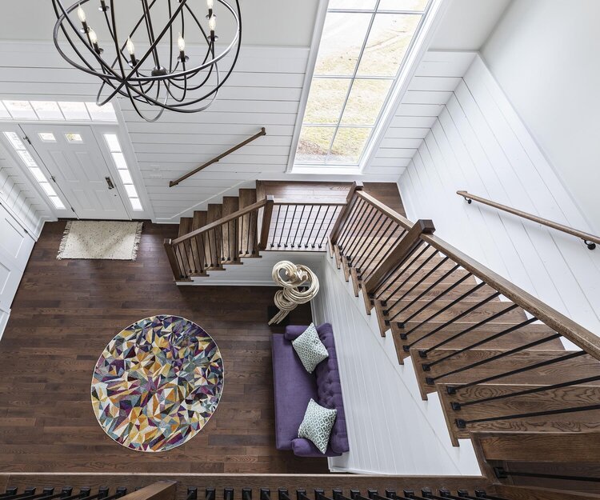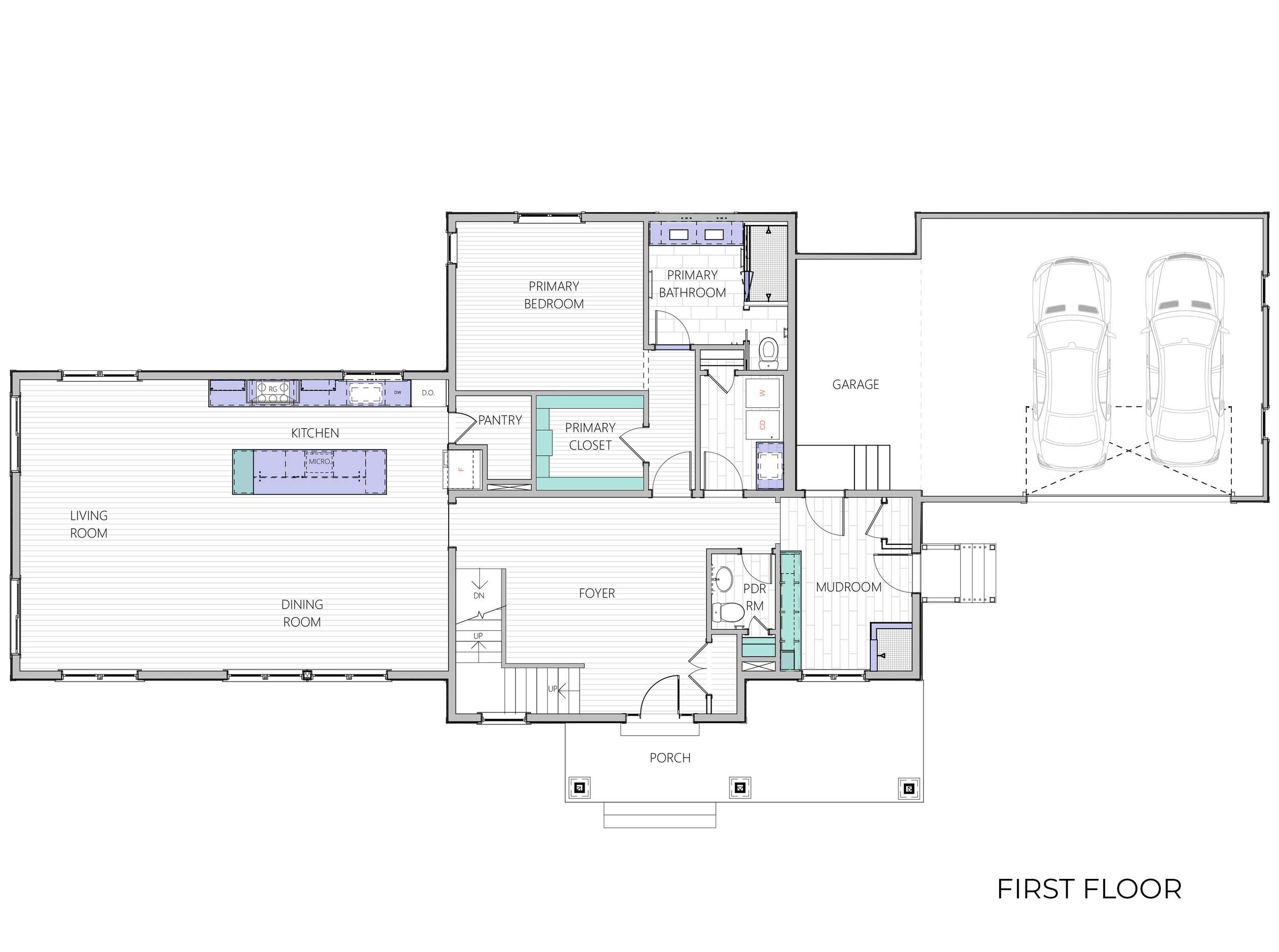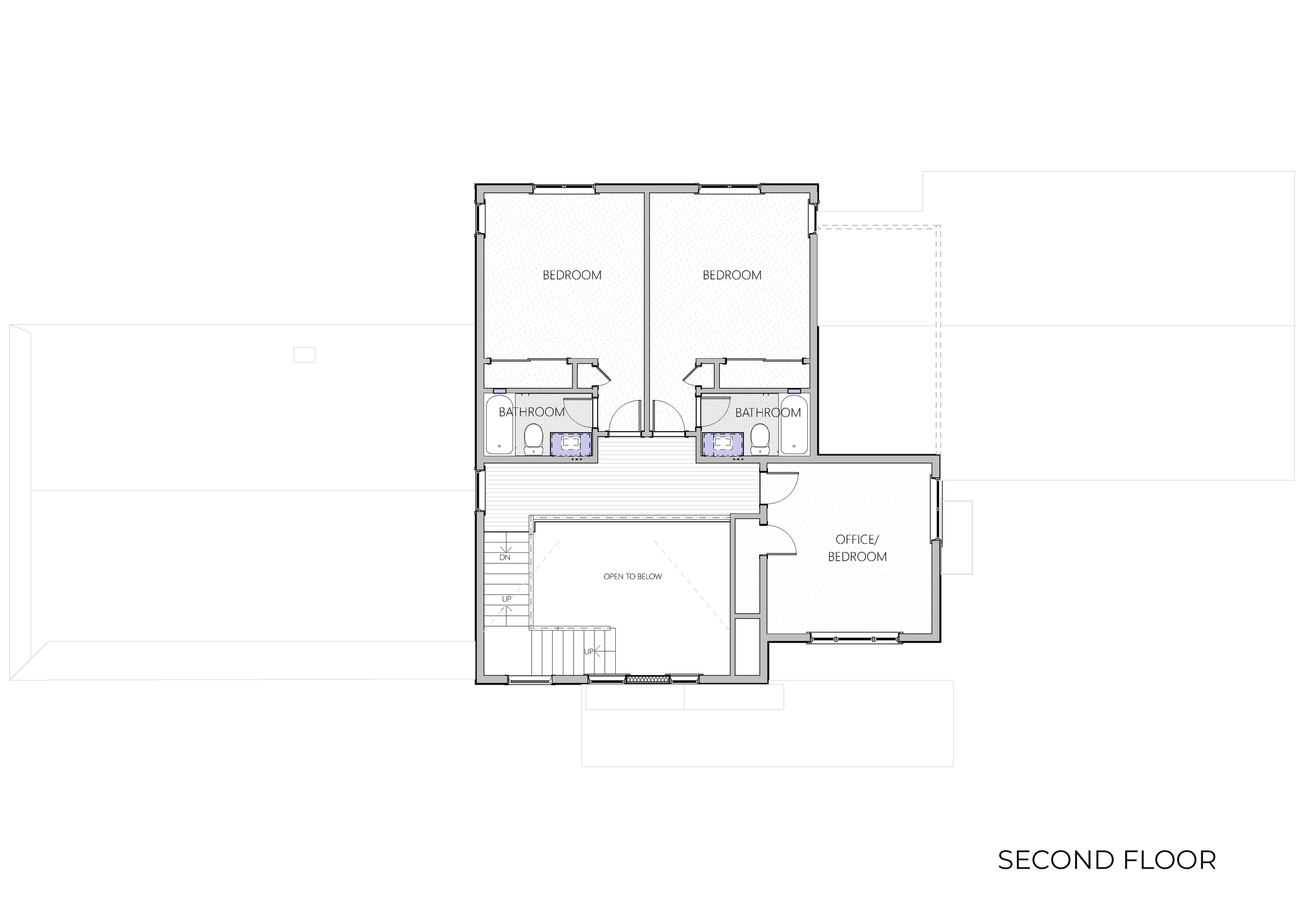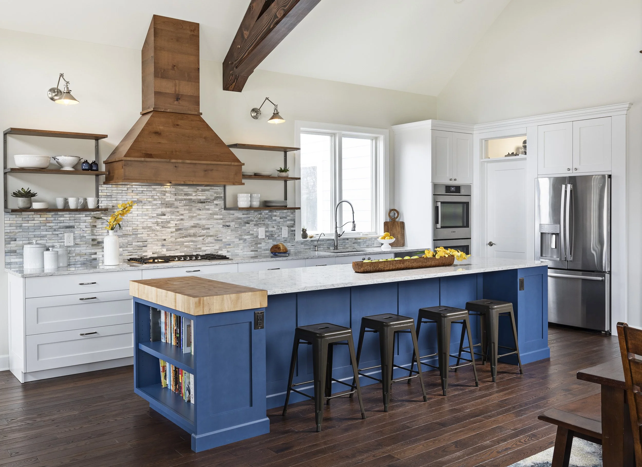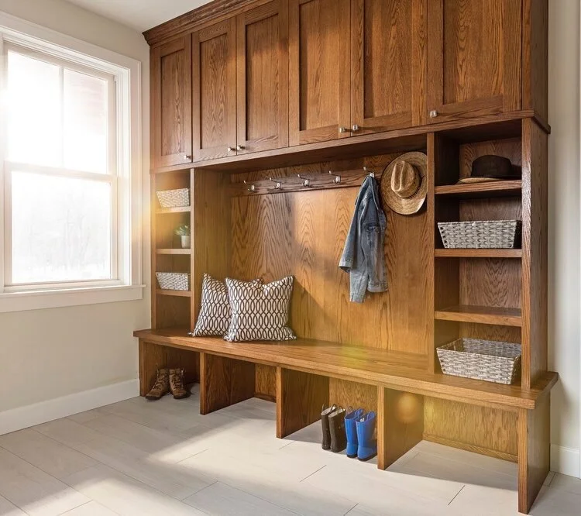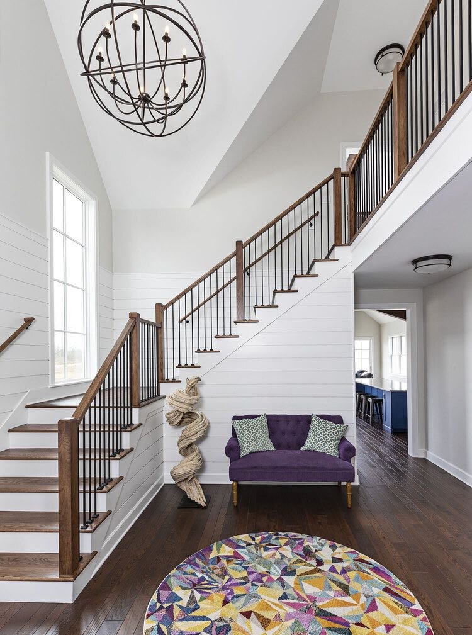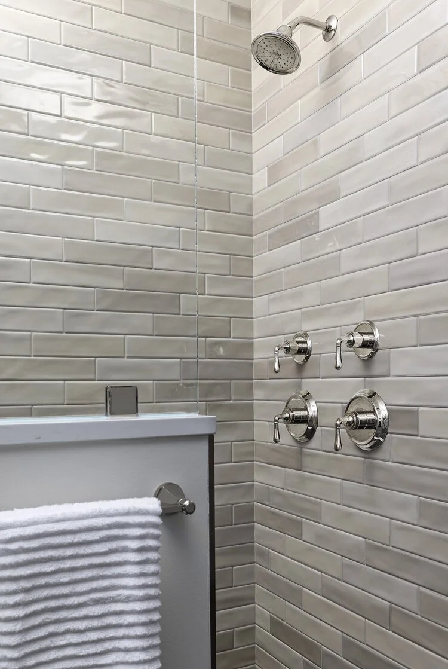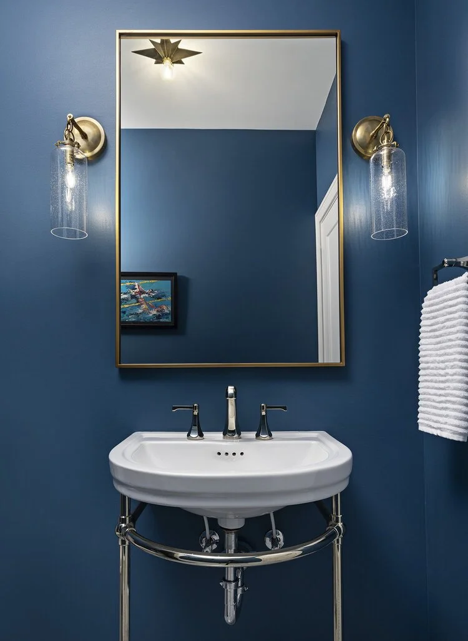
Reviving American Craftsman: A Modern Farmhouse Fusion in Dexter, MI
Mastering the Blend of Traditional Craftsmanship with Contemporary Farmhouse Flair in Dexter, MI
The Story
Client Goals
Our clients approached us in their search for a custom home in the craftsman style, along with open-concept living spaces, tons of natural light, functional storage, and enough room for the whole family—especially in their lively kitchen. Our clients also needed a home that would prioritize energy efficiency, reducing long-term environmental impacts and energy costs.
The Plan
The Exterior
Using our proven design-build process, we carefully analyzed the family’s needs and goals. We were able to design a custom family home with plenty of charm and energy-efficient upgrades.
For the home’s exterior, we used a combination of siding textures in complimentary blue tones to create a beautiful layering effect that truly honors the craftsman style. Natural stone and cement board add to the look and make for easy maintenance. A timber truss was carried from the exterior to the double-height interior main living space and left exposed, adding the farmhouse touch.
The Interior
Stepping inside the home, the craftsman style continues with open-concept living, natural materials, and a captivating interior color palette. We used natural tones with splashes of blue paired with various tile, paint, and wood wall finishes to create a backdrop unique to each space’s function. The open-concept floor plan throughout the main level floods the space with natural light and provides seamless connectivity between the living room, kitchen, and dining room. Also on the main floor is the primary bedroom and bath, and a mudroom with laundry and a shower for washing the dogs (and kids) after a muddy day.
Energy Efficient
The craftsman kitchen features lots of counter space and an oversized, central island for gathering and storage. We incorporated layered lighting and textures, added as many windows as possible for easy natural light, and included functional appliances and a large pantry.
In our pursuit of a modern, sustainable home, we included a geothermal heating system, highly insulated walls and roof, and low-maintenance landscaping. These upgrades provide year-round comfort while significantly reducing the home’s overall energy use and carbon footprint.
The Perfect Blend of Traditional Craftsman and Modern Farmhouse
Craftsman homes have a unique charm rooted in American architectural history, with their origins in the early 20th century when the Arts and Crafts movement was in full swing. Craftsman homes are known for their handcrafted details, showcasing the artistry of woodworking with exposed beams, built-in furniture, and a warm, earthy color palette. They typically feature overhanging eaves, detailed trim work, and large front porches.
This project seamlessly marries the craftsman style with subtle hints of farmhouse design. Our design emphasized layered lighting—combining natural light with beautiful light fixtures—to enhance the home's atmosphere. This form of lighting creates pockets of focus and adds depth and dimension to the interior, ensuring every corner is well-lit and inviting.
The farmhouse influence in our design is found in the mix of textures and natural materials. The exposed timber truss in the main living space adds a touch of rustic charm, nodding to the farmhouse's love for practicality. This unique blend combines the timeless charm of Craftsman with the comfort and warmth of the farmhouse, resulting in a delightful hybrid that captures the best of both worlds.
Prioritizing Sustainability and Energy Efficiency
This home features a forward-thinking approach to sustainability, highlighted by its geothermal heating system. Geothermal systems work by tapping into the Earth's natural underground temperature to heat and cool the house. The advantages are many, including high energy efficiency, reduced greenhouse gas emissions, and cost savings over the long term.
Furthermore, energy-efficient systems and advanced insulation techniques have been applied throughout the home. From highly insulated walls to a roof designed for thermal efficiency, this house is geared towards a more sustainable, lower-cost energy future. The geothermal system and smart insulation choices are not only environmentally responsible but also deliver financial benefits for years to come.
Low-maintenance landscaping rounds off the eco-friendly features of this home. The yard is thoughtfully designed to complement the house's aesthetics while minimizing environmental impact. This strategic landscaping not only reduces water usage and upkeep costs but also contributes to the home's overall sustainability.
Style and Functionality Working in Harmony
The kitchen is a central hub for family life in this home. Its thoughtful layout, featuring ample counter space and a spacious central island, caters to both culinary endeavors and family gatherings. Layered lighting creates the ideal ambiance, adding to the warmth and functionality of the space. The open floor plan throughout the main level ensures ease of movement, improved connectivity, and the illusion of a larger space. The mudroom, equipped with laundry and a shower, offers practicality and convenience, especially after outdoor activities.
This blend of comfort, functionality, and style makes this home an exceptional space for modern family living. Whether it's a cozy, quiet evening or a lively family gathering in the kitchen, this home combines craftsman and farmhouse elements to create a space that's both inviting and versatile.
The Outcome
“Our experience with Forward Design Build was excellent from start to finish. After meeting with several design build firms and construction companies, we decided to choose Forward to build our custom home based on the quality of their previous work and their professionalism, and we are very glad that we chose them! During the design phase, they listened to our needs and wants, worked with us to create a functional yet stylish home, took into account and worked with us on our budget, and ultimately were able to design a home that met all our expectations. Forward then exceeded expectations during the building phase of our project. Their construction manager kept us abreast of all work that was going on at the site and made sure that the work done by the subs was top quality. In addition, the project was done essentially on time (less than ten days past the initial finish date during an 11 months build) and on budget (literally less than a tenth of one percent off our initial budget). The quality of the finished home is excellent, and we would strongly encourage anyone looking for a custom home builder in the Ann Arbor area consider Jef and his crew.” - Alex

