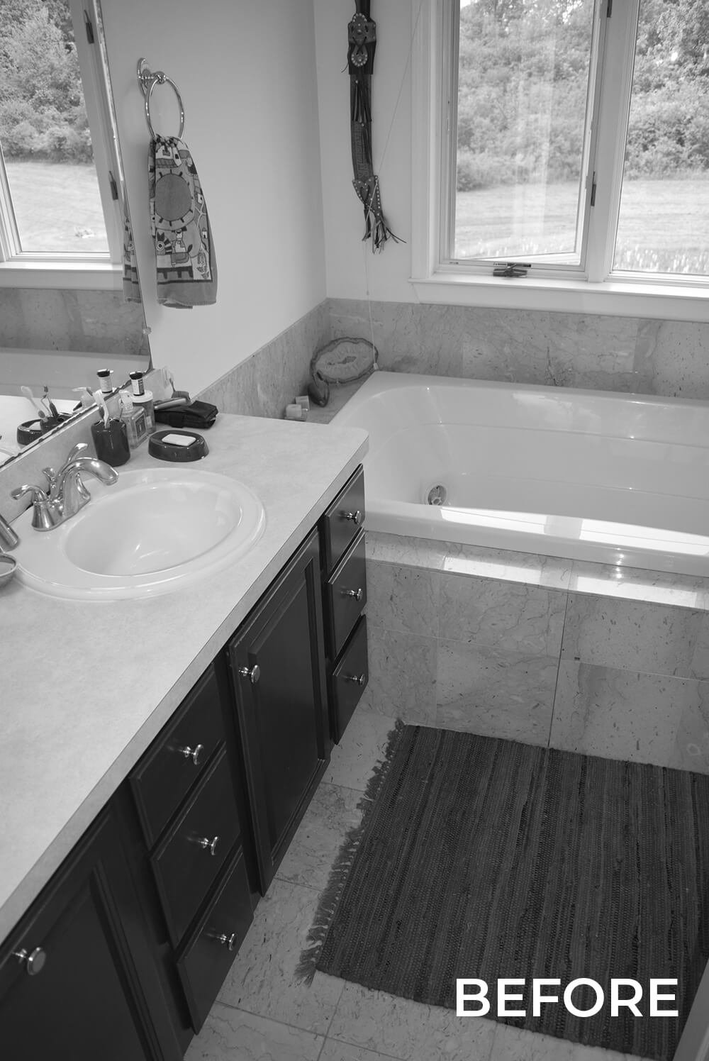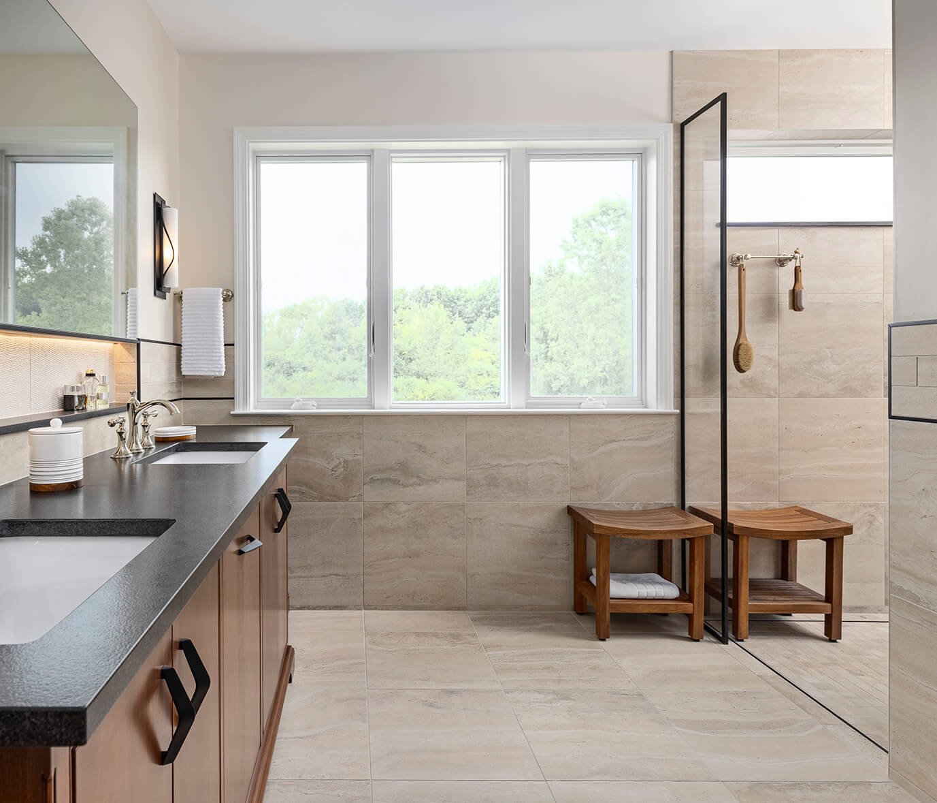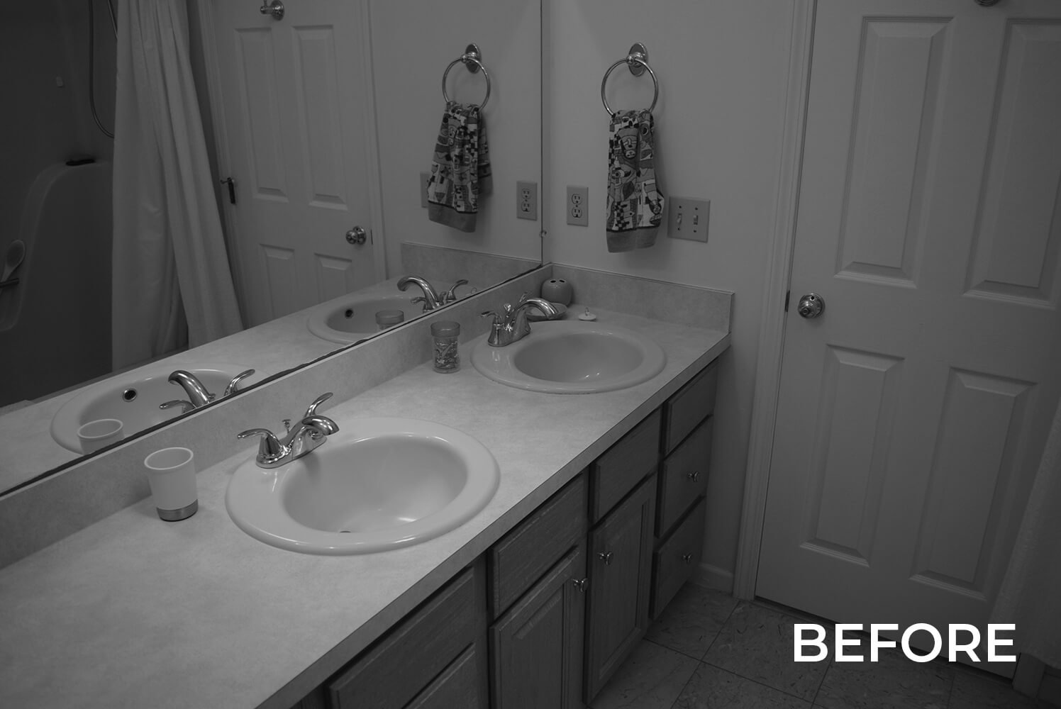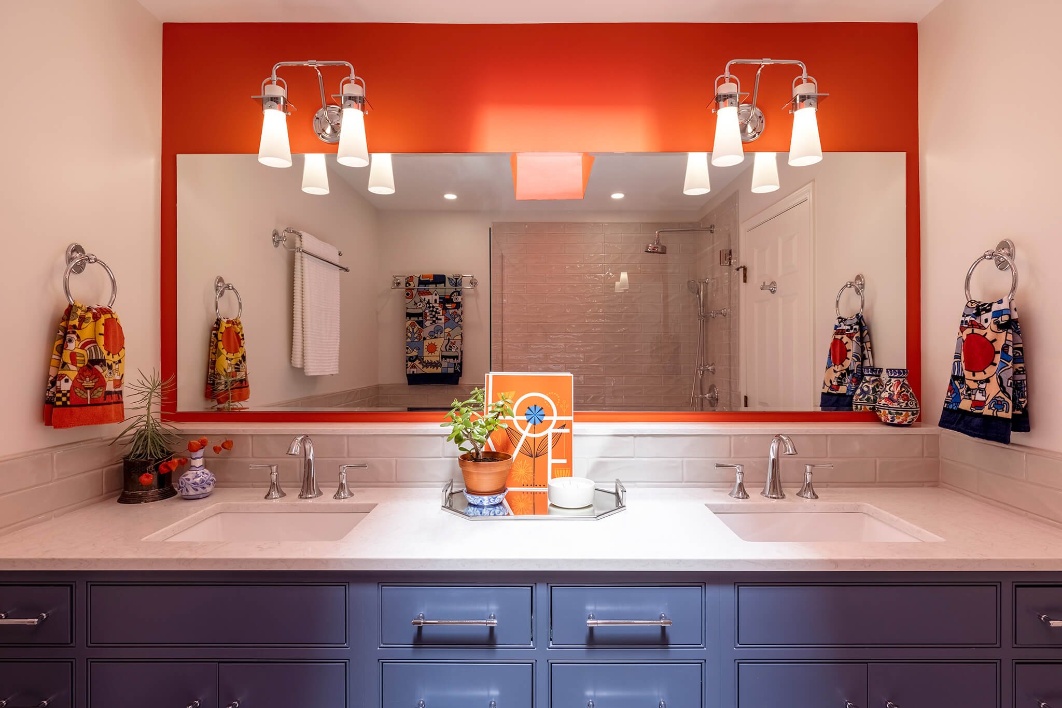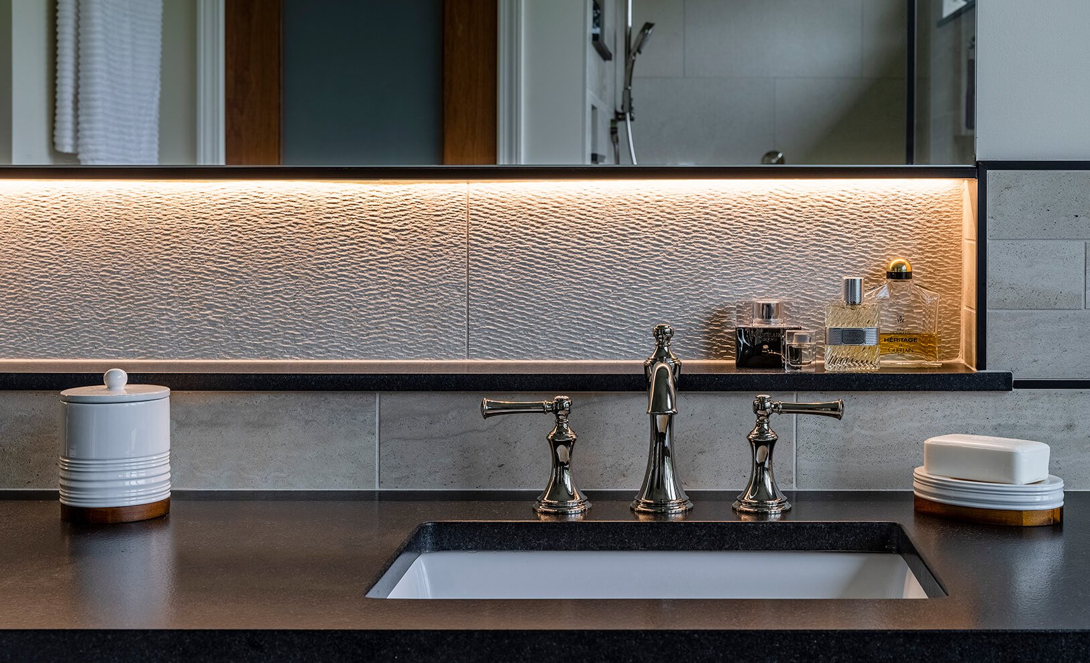
Bold Ann Arbor Bathrooms Remodel
Redesigning the Primary Bathroom and Guest Bathroom
The Story
Client Goals
Our clients were looking to revitalize their second floor with bright new finishes and reallocating some existing spaces to improve the flow.
Both clients have diverse family backgrounds rich in culture and world travel and we worked together to highlight some of this flare in our selections.
We looked to surpass the spa-like elements of modern hotel suites in the primary and uphold the same level of detail and quality in the guest bath.
The Existing Conditions
Both of the existing baths were ready for some fresh new finishes that more appropriately spoke to the style of the homeowners.
The primary suite layout was closed off and felt dark. The primary closets offered a vanity that was not used and a closet system that was not efficient. The existing hall closets were deep and cumbersome for daily use.
The Plan
In the entire primary suite we added new recessed lighting and modern fixtures to brighten things up.
The vanity space became built-ins for more closet space and the existing closet organizers were replaced with a custom laminate system.
In the primary bath we enlarged the footprint to allow for a large seamless walk-in shower and enclosed toilet closet.
The hall closets were outfitted with custom laminate shelving and roll-out.
The guest bathroom layout was opened up by reducing a full wall to a half wall with glass above. The client was looking for a soft palette with bright pops of color and the finished product did not disappoint!
Luxurious Finishes
The vanity cabinet is a custom Amish made piece that brings both richness and functionality to the space with the warm grain of the stained cherry and interior linen hamper and roll-outs.
Our leathered matte black granite works nicely to contrast with the high polished nickel fixtures.
Natural Light
Maintaining cohesive elements of their traditional home we selected a beautiful warm porcelain travertine accented with black marble trim in the master.
A subtly textured limestone is highlighted by natural light in the shower with a new transom and by hidden LED’s at the vanity.
Reimagined Space
The guest bath hall closets offered a good amount of storage space but was not easily accessible for the homeowner.
We dressed up the look of these with custom doors, furniture bases, and beautiful door pulls elevating the feel of the entire corridor. The interiors feature custom laminate shelving and roll-outs to maximize the storage efficiency.
In the guest bath the clients wanted to make sure we kept with the same level of quality found in the master bath but with some fun pops of color to bring it to life.
We maintained the general layout but opened up a full wall to allow the natural sunlight from the skylight to illuminate the entire bathroom. The soft tile wainscoting not only continues the beauty of the shower tile with it’s handmade character but also helps protect the walls around the toilet area.
By adding a ledge behind the vanity we were able to increase the countertop space and open storage.
Unique Countertop Solutions
Both bathrooms feature a different type of vanity ledge. The master vanity ledge has been enclosed as more of a niche with a motion sensor LED lighted interior to both highlight the textured limestone and serve as a night light.
The open ledge in the guest bathroom is wall to wall with a slender quartz sill. Both serve to bring a bit of open storage to the space while increasing the overall countertop space as well as giving us some space to keep plumbing out of the way of the interior roll-outs.
Aesthetically they create the opportunity to showcase a beautiful tile for a backsplash.

