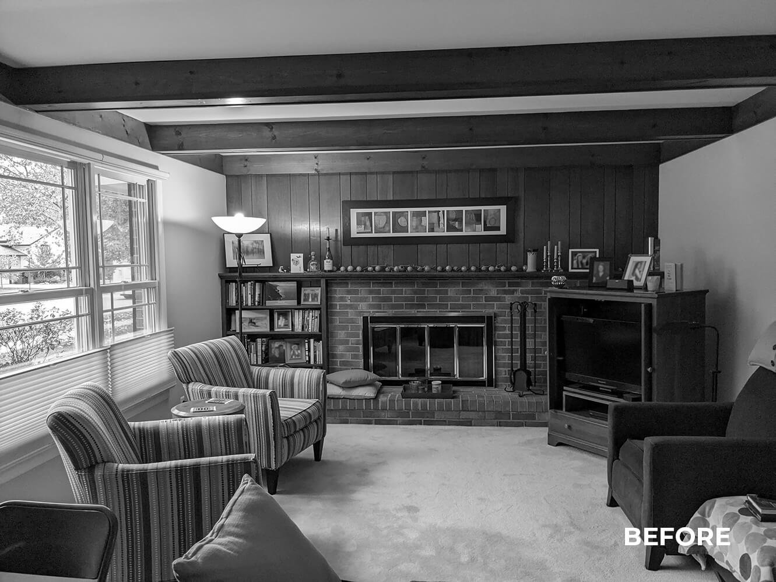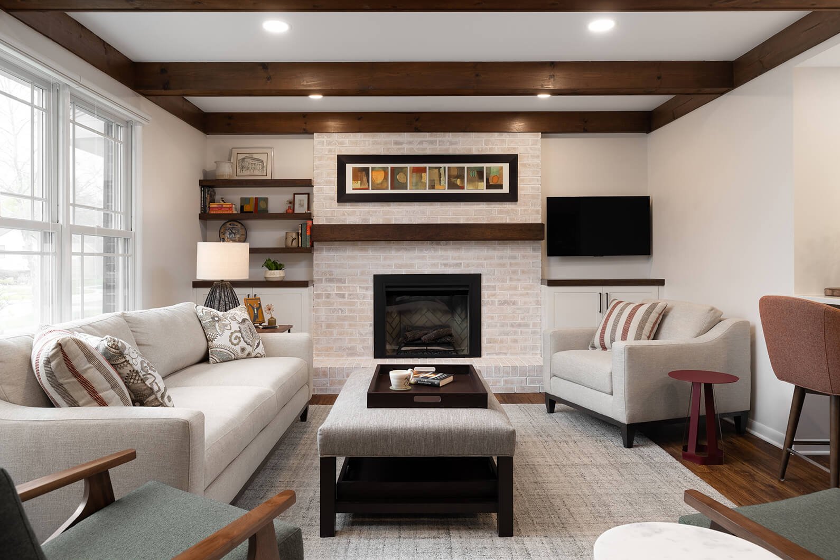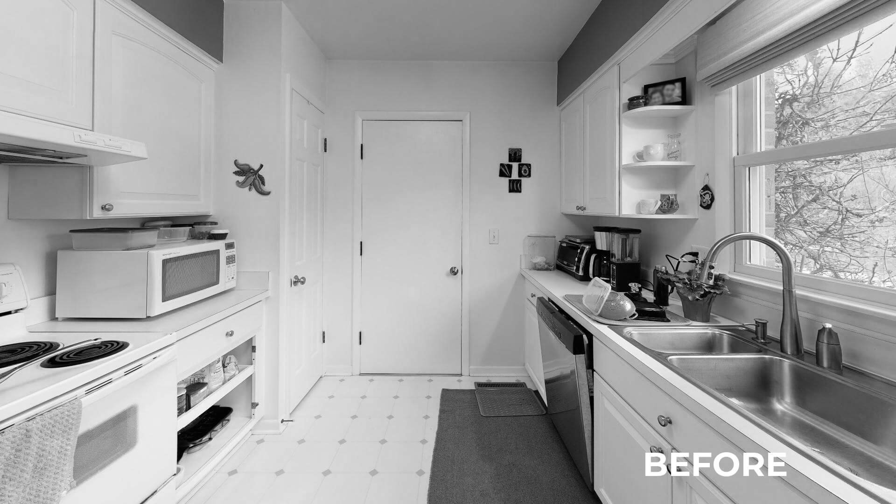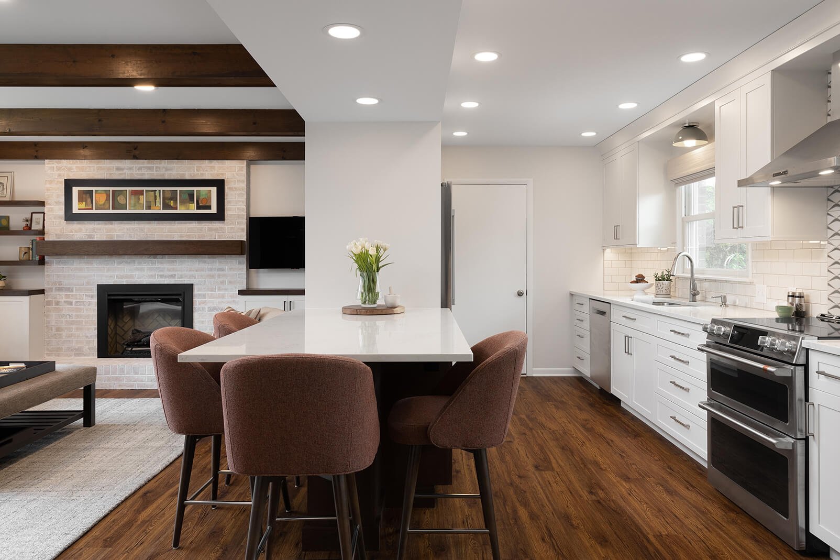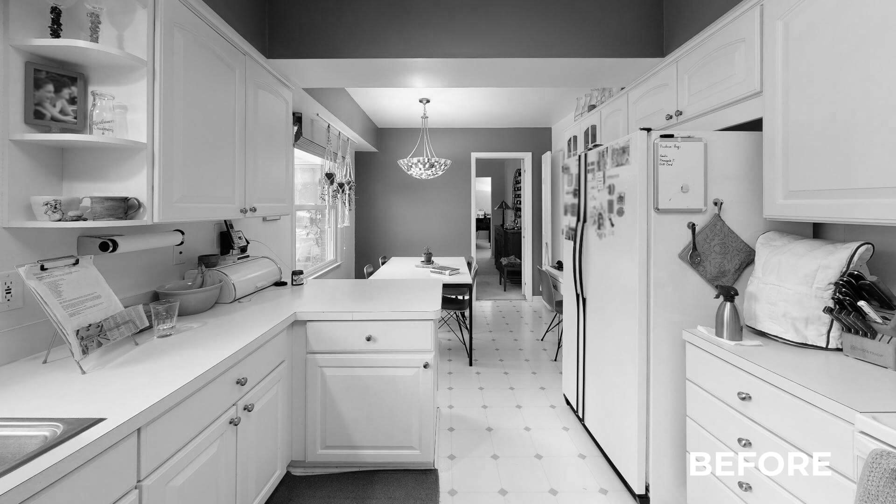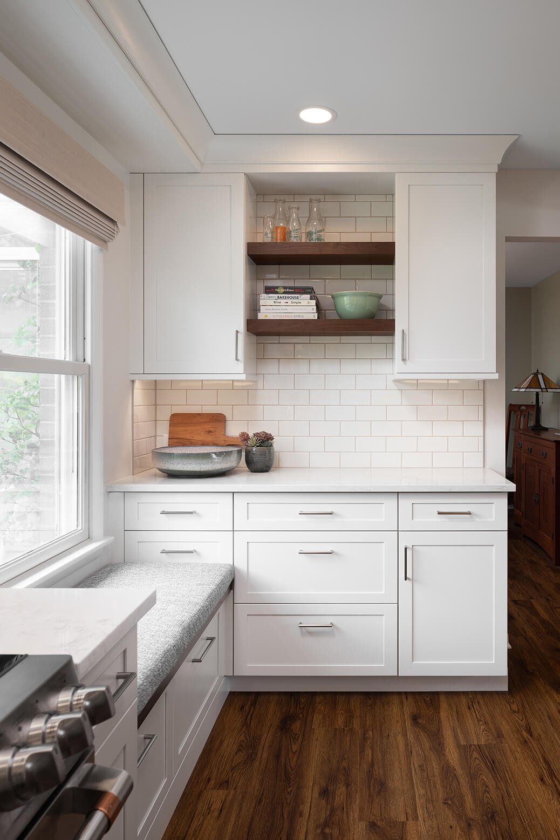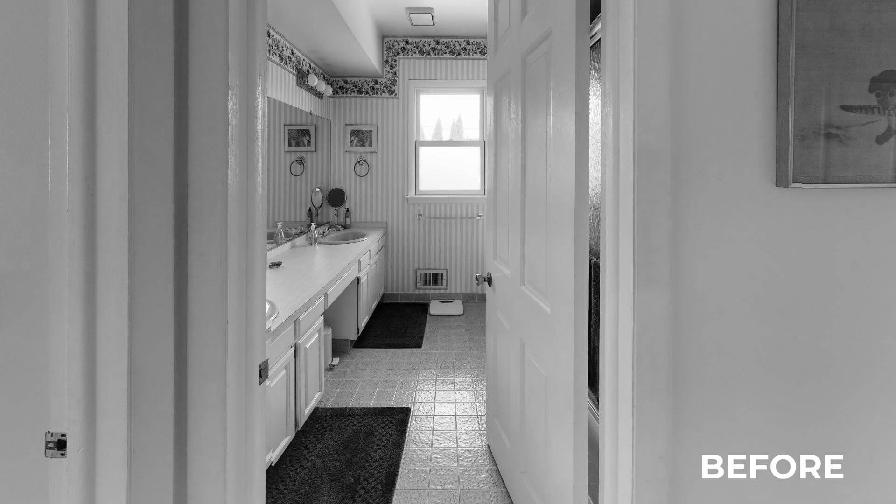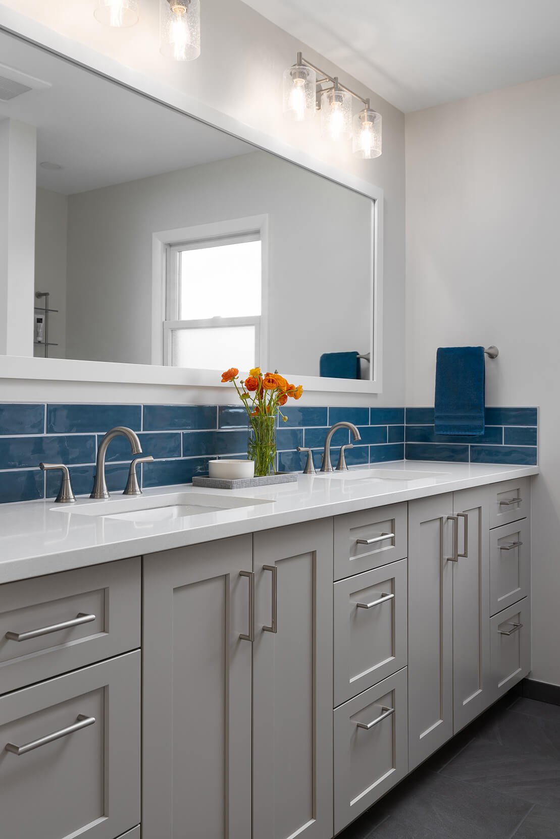
Ann Arbor Kitchen & Interior Remodel
Remodel of a kitchen, family room, guest bath and powder room in the Dicken Neighborhood of Ann Arbor, MI
The Story
Client Goals
Our client’s goal was to connect the kitchen with the family room for ease of conversation across the room while entertaining, cooking, reading and spending time together.
Our clients were ready for a completely updated look - from flooring to countertops to lighting to furniture.
The Existing Conditions
The existing kitchen had less working area than it seemed, making it difficult for two cooks or for someone to socialize while cooking.
The kitchen was also completely separate from the family room, preventing the cook from feeling part of the gathering. Overall, the finishes needed a refresh.
The Plan
Our plan to connect the kitchen and family room included eliminating most of the wall between the spaces and adding a peninsula island that would serve as working space on the kitchen side, and seating on the family room side.
Our design also included new lighting, new furniture, and new flooring throughout the first floor.
A Space For Entertaining
The island peninsula has many functions.
Although it is physically a border between two distinct functions, a social and visual connection extends across the island zone.
Guests can relax here, interacting with people in the kitchen and in the family room.
Range Backsplash Tile
Using a focal tile at the range backsplash gave the kitchen a little visual pop in a mostly neutral palette.
We love the Scandinavian inspired wave pattern in this tile and the muted green color was a key starting point for the accent colors throughout the overall design.
Interior Furnishing by Forward
As a finishing phase of this project, our clients worked with our furnishings team to update the family room decor.
This was an exciting opportunity to provide a holistic final design that considered furniture.
Seating, side tables, lighting and a rug were purchased through our interior furnishing service. We also provided fabrics for custom cushions at the kitchen window seat.
It was exciting to plan a furniture layout along with the architectural design and see a total cohesive vision come to life.

