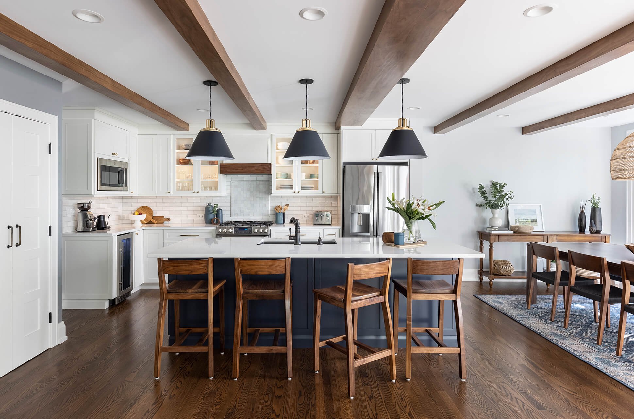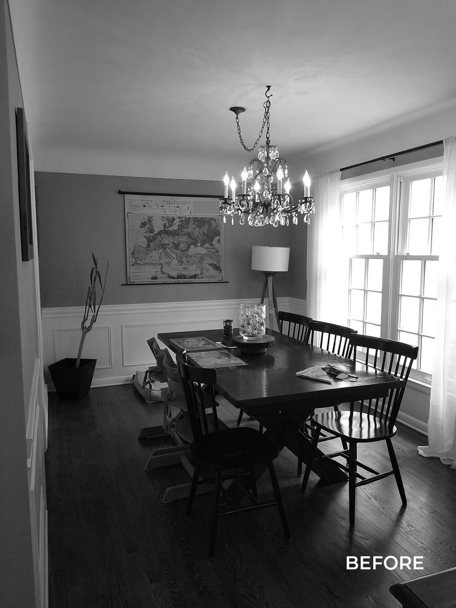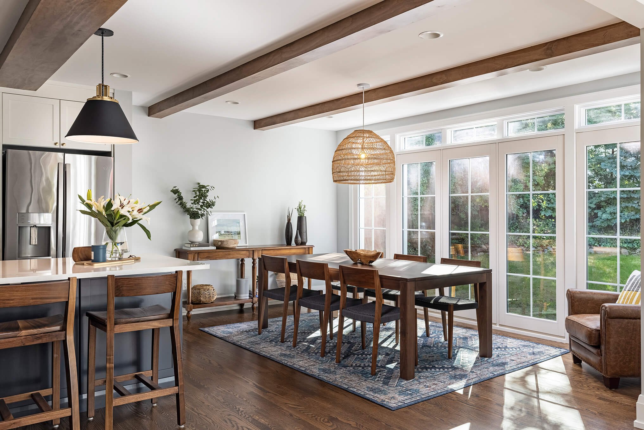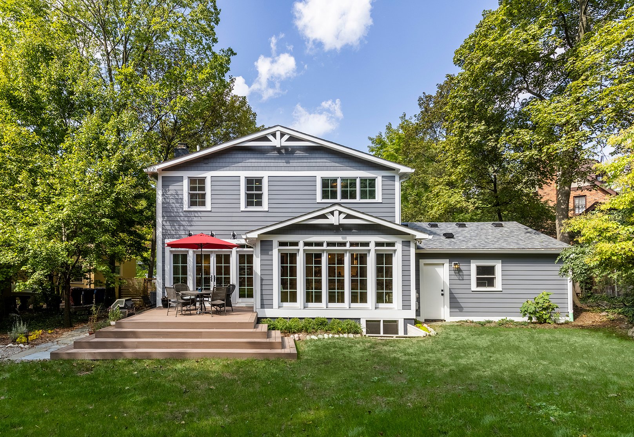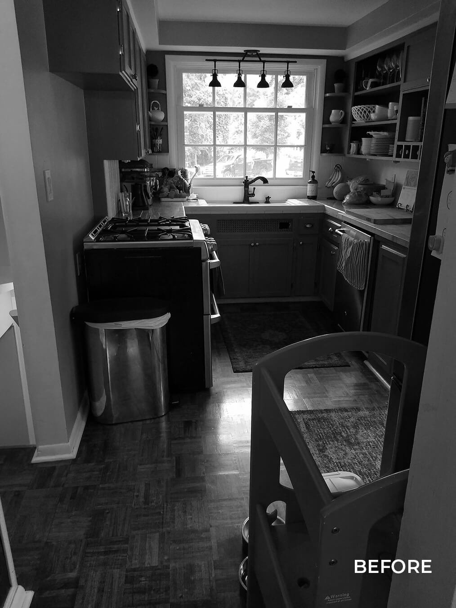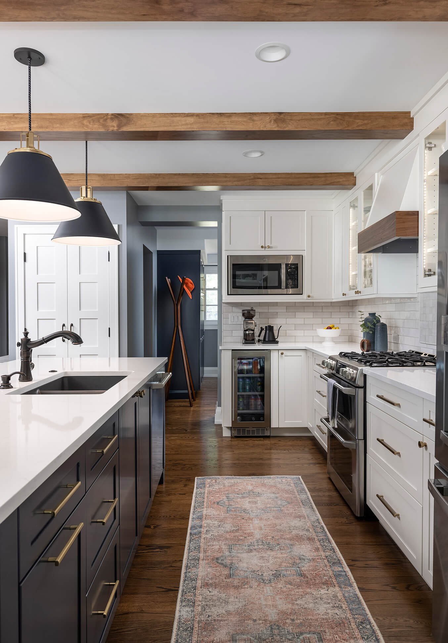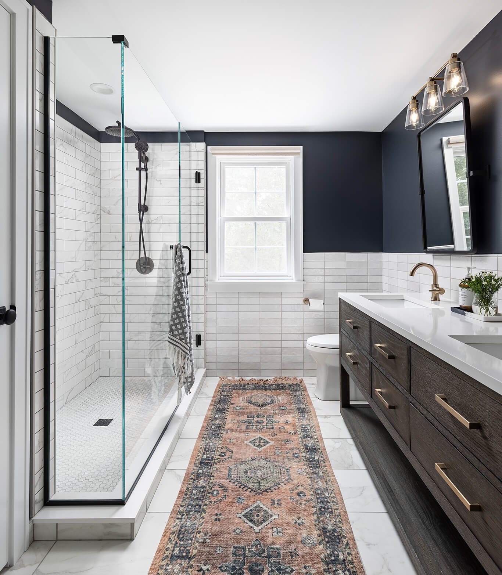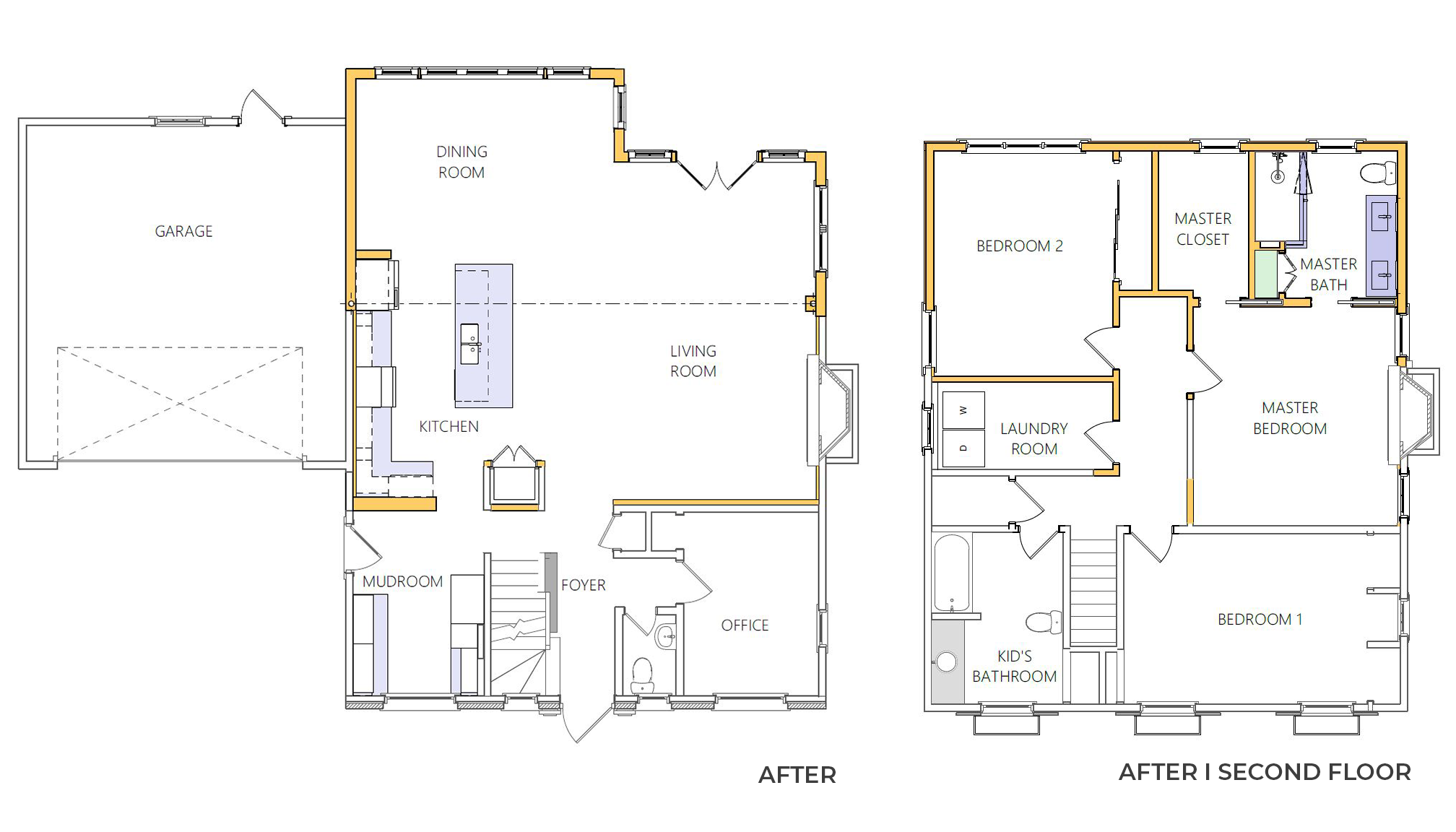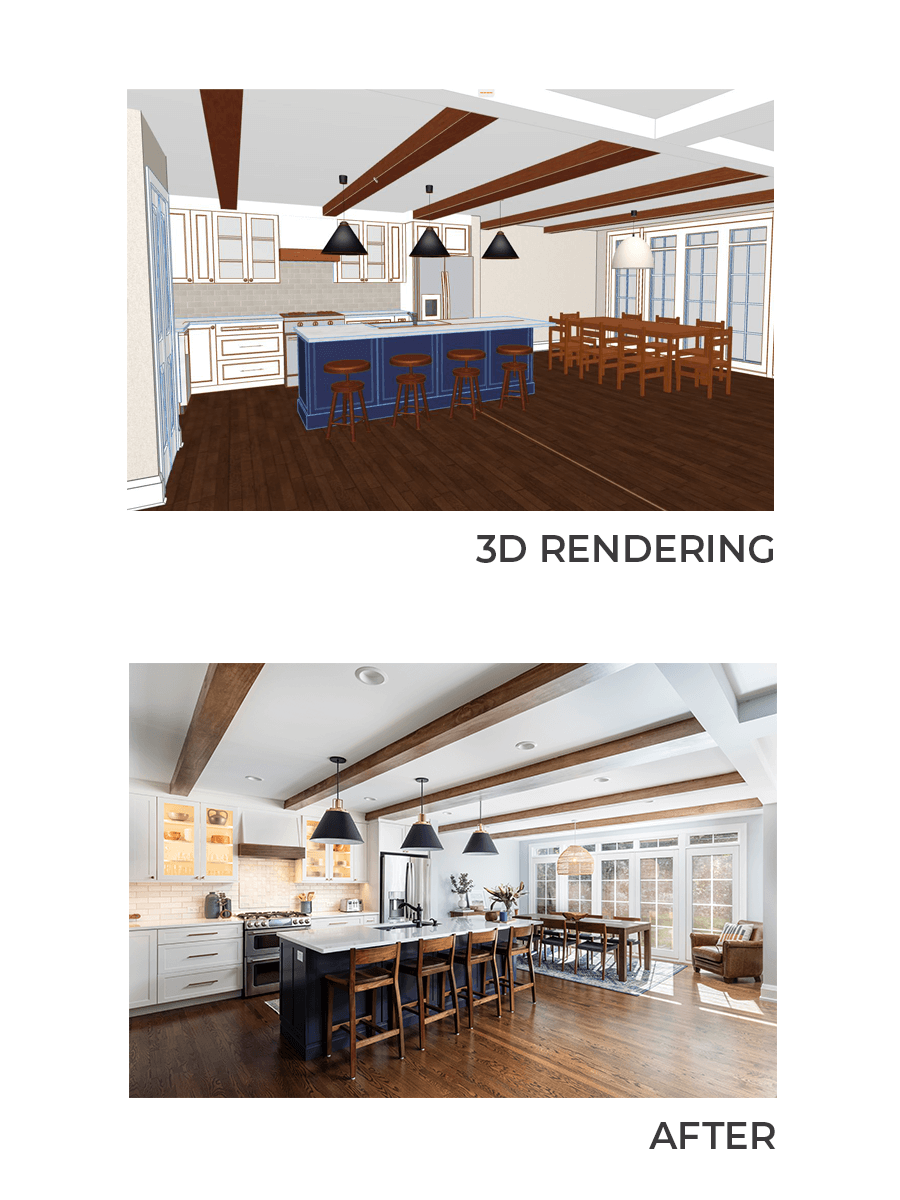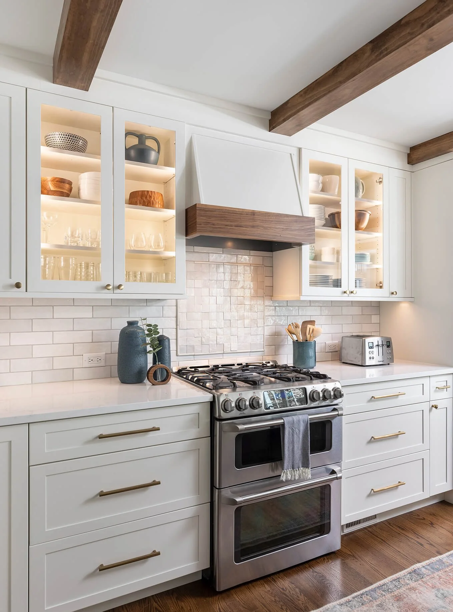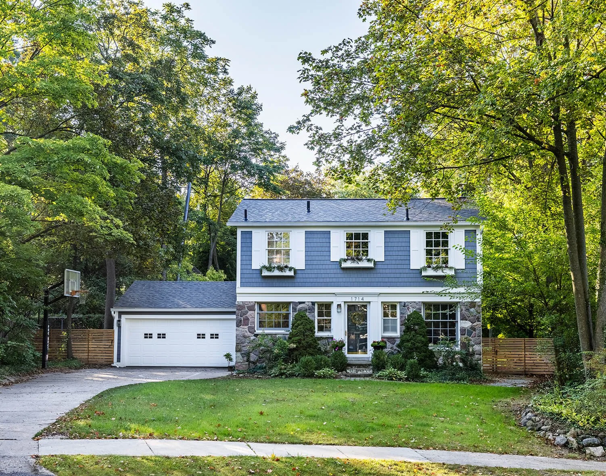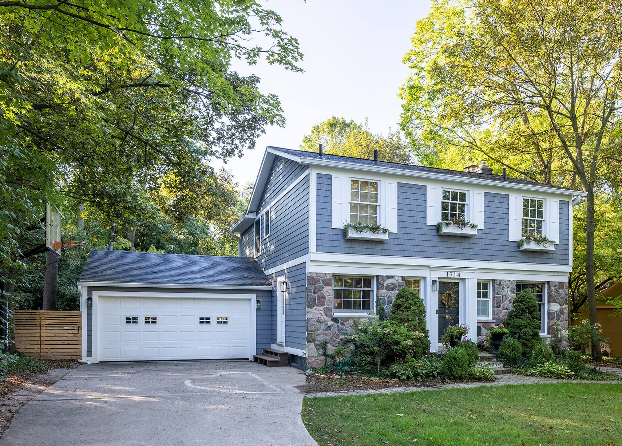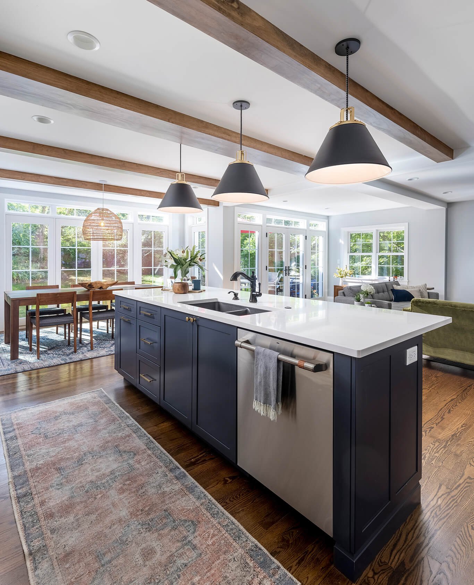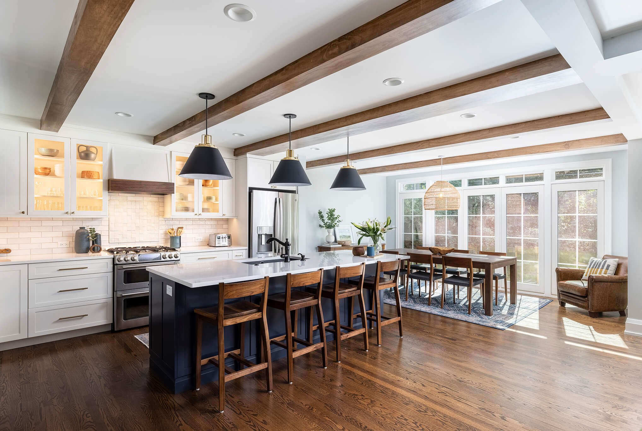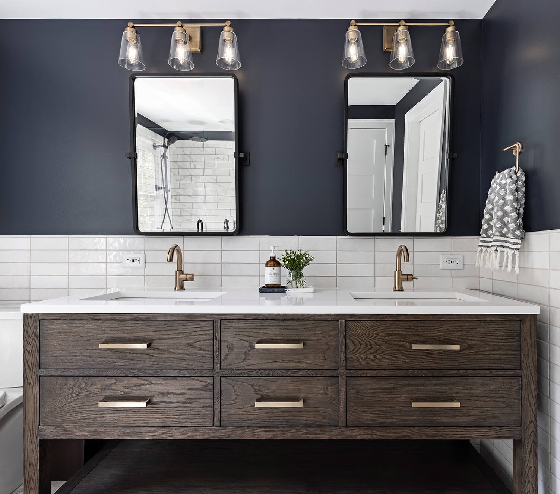The Story
Client Goals
Our clients needed more space for their family to eat, sleep, play and grow.
Expansive views of backyard activities, a larger kitchen, and an open floor plan was important for our clients in their desire for a more comfortable and functional home.
The Existing Conditions
Before the renovation, an old sun porch blocked light and views into the backyard. The kitchen was undersized and separated from the living space, and there wasn’t a true mudroom. The second floor also lacked a master bathroom.
The Plan
To expand the space and create an open floor plan, we moved the kitchen to the back of the house and created an addition that includes the kitchen, dining area, and living area.
A mudroom was created in the existing kitchen footprint. On the second floor, the addition made way for a true master suite with a new bathroom and walk-in closet.
A Walk Through Time
Seeing windows in the 3D model helped our clients visualize how the views to the backyard would be amplified.
Placing furniture and details like beams and lighting helped get a feel for how the open floor plan would be filled with function.
The Addition
To bring in more light and connections to the backyard, the entire back wall of the addition is floor to ceiling windows & doors.
We also installed a massive beam across the house in order to keep the floor plan open.
Kitchen Range
We customized the hood surround in order to bring a warm wood tone to the white cabinets.
This tied into the wood beams, flooring, and other wood furniture.
The white zellige tile accent above the range is a subtle focal point that brings another layer of texture to the kitchen.

