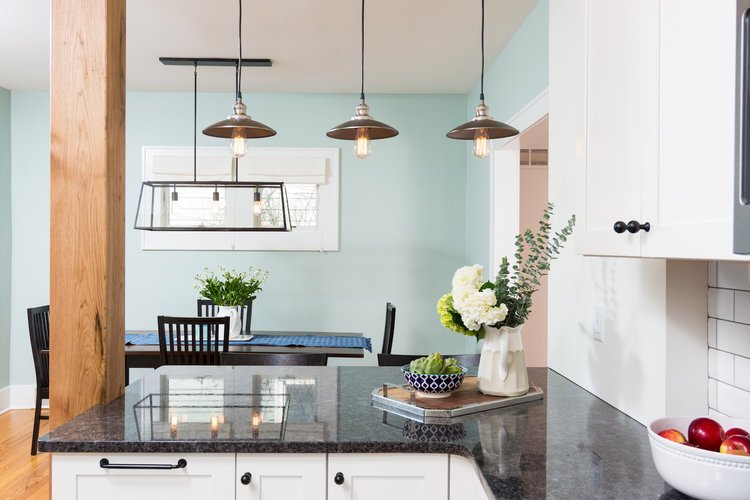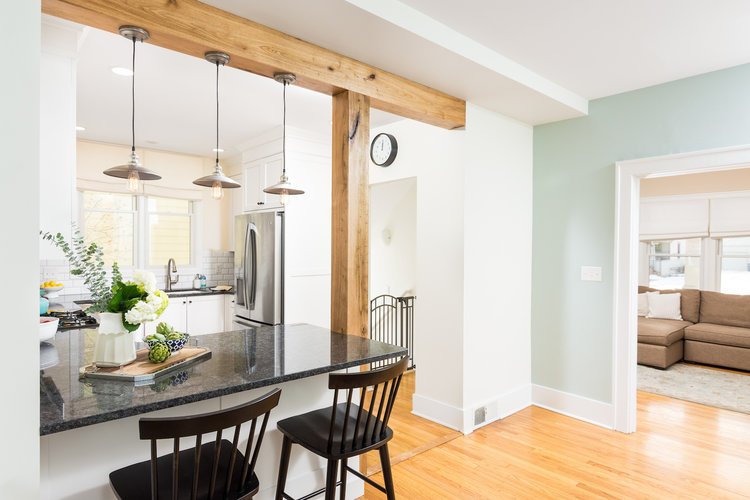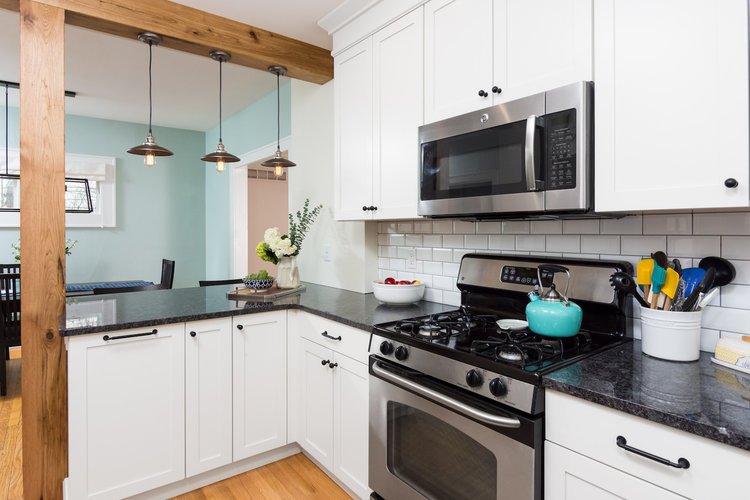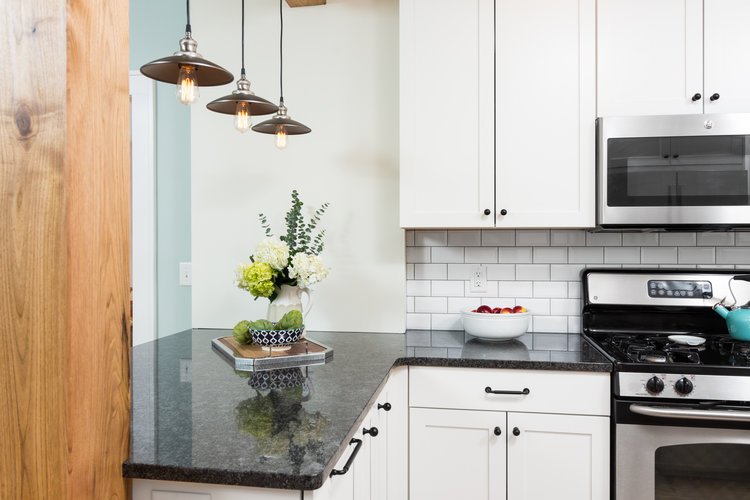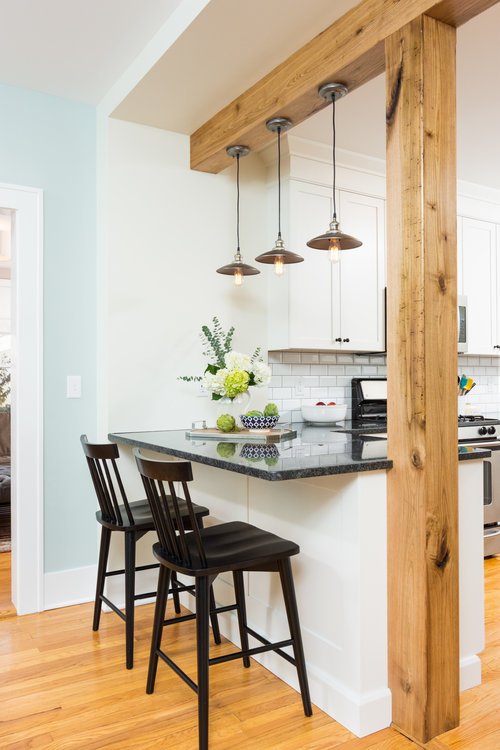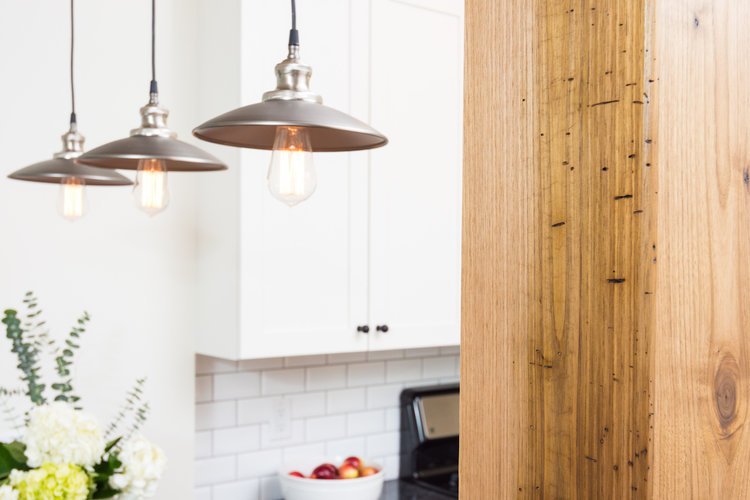This charming 20's home in Burns Park, Ann Arbor gets a cheerful infusion of light
The Story
Client Remodeling Goals
Our clients loved their home, but did not love that the kitchen was closed off from the rest of the house.
Typical for a house built in the 1920's, the rooms were completely compartmentalized. The current layout wasn't practical for the homeowners, who wanted a kitchen with sightlines to other areas of the home. They also wanted to ensure that the new kitchen allowed more than one person to cook and prep at a time.
KITCHEN BEFORE
kitchen before
Our Design Solution
We removed the confining wall between the kitchen and the dining room; in its place, we built a peninsula with casual seating to bridge the more formal dining space with the kitchen.
New cabinets and more contemporary finishes reflect the family's personality and bring their home into this century, while respecting the home's historic charm.
Pre-Existing Floor Plan
Redesigned Floor Plan
Kitchen Design Rendering
kitchen design inspiration


